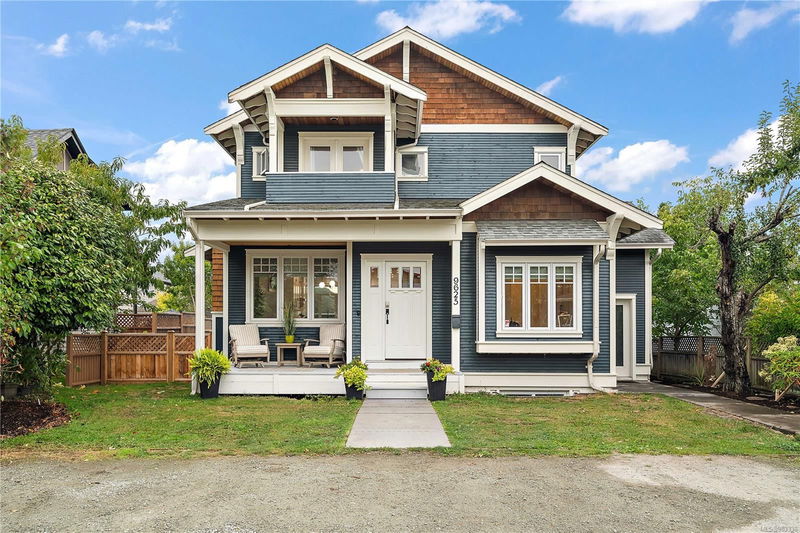Caractéristiques principales
- MLS® #: 983336
- ID de propriété: SIRC2214727
- Type de propriété: Résidentiel, Maison unifamiliale détachée
- Aire habitable: 3 149 pi.ca.
- Grandeur du terrain: 0,13 ac
- Construit en: 2007
- Chambre(s) à coucher: 4+2
- Salle(s) de bain: 4
- Stationnement(s): 4
- Inscrit par:
- Coldwell Banker Oceanside Real Estate
Description de la propriété
Step into a lifestyle of charm & luxury with this extraordinary home offering 3,100+ sqft. of beautifully designed living space. The main lvl shines w/ near-new renovations including engineered hardwood floors w/ radiant heating, chef’s kitchen featuring a stunning quartz waterfall eat-in island, gas range, dbl-wide fridge, & premium stainless appliance pkg. A custom mudroom w/ built-ins & stylish powder room add functionality where the primary retreat is a true sanctuary w/ walk-in closet, spa-like ensuite w/ soaker tub, & French doors that lead to the back deck. Upstairs, you’ll find 3 beds & a well-appointed 4-pce bath providing plenty of space for family or guests. The lower lvl adds versatility w/ unmatched opportunity for a suite w/ 2 beds, rec room, 4-pce bath, laundry, & separate entrance. Located in a prime area for walkability, this home is just steps from the oceanfront boardwalk, excellent schools, dining, & the beloved shops of Beacon Avenue. Sidney by the Sea is calling!
Pièces
- TypeNiveauDimensionsPlancher
- Salle à mangerPrincipal29' 6.3" x 42' 7.8"Autre
- SalonPrincipal42' 7.8" x 42' 7.8"Autre
- EntréePrincipal26' 2.9" x 22' 11.5"Autre
- VestibulePrincipal29' 6.3" x 32' 9.7"Autre
- Salle de bainsPrincipal0' x 0'Autre
- CuisinePrincipal45' 11.1" x 49' 2.5"Autre
- Chambre à coucher principalePrincipal42' 7.8" x 36' 10.7"Autre
- EnsuitePrincipal0' x 0'Autre
- Penderie (Walk-in)Principal22' 11.5" x 29' 6.3"Autre
- VérandaPrincipal26' 2.9" x 55' 9.2"Autre
- AutrePrincipal32' 9.7" x 62' 4"Autre
- AutrePrincipal72' 2.1" x 29' 6.3"Autre
- Chambre à coucher2ième étage45' 11.1" x 42' 7.8"Autre
- Chambre à coucher2ième étage39' 4.4" x 42' 7.8"Autre
- Chambre à coucher2ième étage39' 4.4" x 42' 7.8"Autre
- Média / DivertissementSupérieur45' 11.1" x 39' 4.4"Autre
- Balcon2ième étage13' 1.4" x 26' 2.9"Autre
- Salle de loisirsSupérieur42' 7.8" x 52' 5.9"Autre
- Salle de bains2ième étage0' x 0'Autre
- Chambre à coucherSupérieur32' 9.7" x 39' 4.4"Autre
- Chambre à coucherSupérieur29' 6.3" x 42' 7.8"Autre
- Salle de bainsSupérieur0' x 0'Autre
- Salle de lavageSupérieur32' 9.7" x 39' 4.4"Autre
Agents de cette inscription
Demandez plus d’infos
Demandez plus d’infos
Emplacement
9625 Seventh St, Sidney, British Columbia, V8L 2V4 Canada
Autour de cette propriété
En savoir plus au sujet du quartier et des commodités autour de cette résidence.
Demander de l’information sur le quartier
En savoir plus au sujet du quartier et des commodités autour de cette résidence
Demander maintenantCalculatrice de versements hypothécaires
- $
- %$
- %
- Capital et intérêts 0
- Impôt foncier 0
- Frais de copropriété 0

