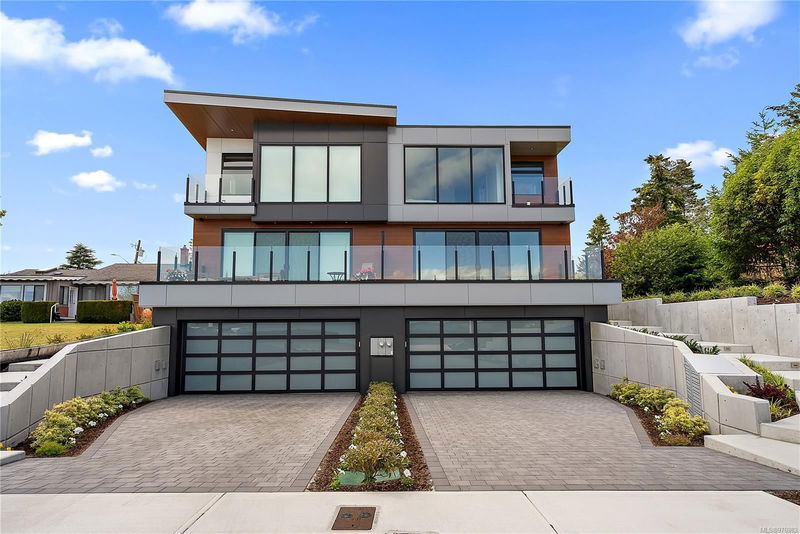Caractéristiques principales
- MLS® #: 976983
- ID de propriété: SIRC2133695
- Type de propriété: Résidentiel, Maison unifamiliale détachée
- Aire habitable: 3 748 pi.ca.
- Grandeur du terrain: 0,10 ac
- Construit en: 2023
- Chambre(s) à coucher: 3
- Salle(s) de bain: 5
- Stationnement(s): 3
- Inscrit par:
- Coldwell Banker Oceanside Real Estate
Description de la propriété
Savor breathtaking sun & moon rises from this stunning BRAND NEW luxury Ocean, Island & Mountain View home! in a prime location, conveniently across from a waterfront promenade; walking distance to shops, parks & Sidney’s town center. This 3750 sqft masterpiece boasts top-quality construction & comes w/a new home warranty. The property has been meticulously designed, from the lush landscaping adorned w/concrete walkways & step lighting to a gourmet kitchen featuring quartz waterfall countertops & top-of-the-line Miele appliances. The wide-planked white oak floors add a touch of luxury & elegance, a dramatic fireplace creates a cozy focal point. Downstairs offers endless possibilities, including a wet bar & game room, perfect for a man cave or hosting bbqs & entertaining guests. Offering versatility to suit any lifestyle. Enjoy the amenities, shops, & restaurants this vibrant community has to offer. Reinforced concrete dividing wall. No strata fees EV ready.
Pièces
- TypeNiveauDimensionsPlancher
- SalonPrincipal17' x 22'Autre
- AutrePrincipal5' x 10'Autre
- Salle à mangerPrincipal11' x 12'Autre
- CuisinePrincipal10' x 17'Autre
- EntréePrincipal5' x 10'Autre
- Chambre à coucherPrincipal10' x 18'Autre
- EnsuitePrincipal0' x 0'Autre
- Salle de bainsPrincipal0' x 0'Autre
- BalconPrincipal11' x 22'Autre
- Chambre à coucher2ième étage11' x 12'Autre
- Salon2ième étage9' x 11'Autre
- Penderie (Walk-in)2ième étage6' x 8'Autre
- Rangement2ième étage5' x 10'Autre
- Ensuite2ième étage0' x 0'Autre
- Bureau à domicile2ième étage9' x 11'Autre
- Chambre à coucher principale2ième étage14' x 18'Autre
- Salle de lavage2ième étage6' x 10'Autre
- Ensuite2ième étage0' x 0'Autre
- Balcon2ième étage4' x 7'Autre
- Penderie (Walk-in)2ième étage10' x 10'Autre
- AutreSupérieur7' x 11'Autre
- PatioSupérieur13' x 23'Autre
- Salle de bainsSupérieur0' x 0'Autre
- Salle familialeSupérieur23' x 29'Autre
- AutreSupérieur21' x 21'Autre
Agents de cette inscription
Demandez plus d’infos
Demandez plus d’infos
Emplacement
9360 Lochside Dr #2, Sidney, British Columbia, V8L 1N7 Canada
Autour de cette propriété
En savoir plus au sujet du quartier et des commodités autour de cette résidence.
Demander de l’information sur le quartier
En savoir plus au sujet du quartier et des commodités autour de cette résidence
Demander maintenantCalculatrice de versements hypothécaires
- $
- %$
- %
- Capital et intérêts 0
- Impôt foncier 0
- Frais de copropriété 0

