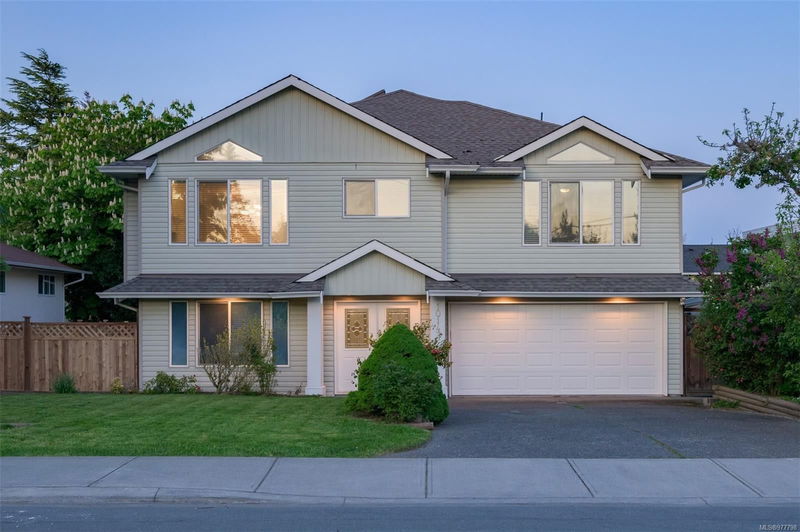Caractéristiques principales
- MLS® #: 977798
- ID de propriété: SIRC2121346
- Type de propriété: Résidentiel, Maison unifamiliale détachée
- Aire habitable: 3 174 pi.ca.
- Grandeur du terrain: 0,14 ac
- Construit en: 2002
- Chambre(s) à coucher: 7
- Salle(s) de bain: 4
- Stationnement(s): 4
- Inscrit par:
- eXp Realty
Description de la propriété
Welcome to 10143 Resthaven Drive, a remarkable investment opportunity in the heart of Sidney. This exceptional property offers 3,174 sqft of versatile living space, featuring 7 bedrooms and 4 bathrooms, perfect for multi-generational living or generating rental income. The main floor boasts a bright and spacious living room, a functional kitchen with a breakfast nook, and a dining area ideal for family gatherings or entertaining. It includes four well-sized bedrooms, with the primary bedroom featuring a vaulted ceiling, walk-in closet, and ensuite, while the remaining bedrooms share a 4-piece bathroom. The lower level impresses with a versatile 2-bedroom and den suite, along with a separate 1-bedroom in-law suite, ideal for accommodating extended family. The open-concept layout, high ceilings, and large windows fill the space with natural light, creating a warm and welcoming atmosphere throughout.
Pièces
- TypeNiveauDimensionsPlancher
- SalonPrincipal22' 11.5" x 39' 4.4"Autre
- EntréePrincipal59' 6.6" x 29' 6.3"Autre
- CuisinePrincipal32' 9.7" x 26' 2.9"Autre
- Salle de bainsPrincipal0' x 0'Autre
- Chambre à coucherPrincipal32' 9.7" x 29' 6.3"Autre
- SalonPrincipal59' 6.6" x 39' 4.4"Autre
- CuisinePrincipal29' 6.3" x 39' 4.4"Autre
- Chambre à coucherPrincipal32' 9.7" x 45' 11.1"Autre
- Chambre à coucherPrincipal32' 9.7" x 39' 4.4"Autre
- Chambre à coucherPrincipal39' 4.4" x 29' 6.3"Autre
- Salle de bainsPrincipal0' x 0'Autre
- Salle à manger2ième étage36' 10.7" x 39' 4.4"Autre
- Salon2ième étage36' 10.7" x 39' 4.4"Autre
- AutrePrincipal68' 10.7" x 55' 9.2"Autre
- Cuisine2ième étage39' 4.4" x 42' 7.8"Autre
- Chambre à coucher2ième étage29' 6.3" x 32' 9.7"Autre
- Salle familiale2ième étage55' 9.2" x 39' 4.4"Autre
- Coin repas2ième étage19' 8.2" x 39' 4.4"Autre
- Chambre à coucher principale2ième étage42' 7.8" x 45' 11.1"Autre
- Penderie (Walk-in)2ième étage19' 8.2" x 16' 4.8"Autre
- Salle de bains2ième étage0' x 0'Autre
- Salle de bains2ième étage0' x 0'Autre
- Chambre à coucher2ième étage36' 10.7" x 32' 9.7"Autre
- Boudoir2ième étage39' 4.4" x 29' 6.3"Autre
Agents de cette inscription
Demandez plus d’infos
Demandez plus d’infos
Emplacement
10143 Resthaven Dr, Sidney, British Columbia, V8L 3G3 Canada
Autour de cette propriété
En savoir plus au sujet du quartier et des commodités autour de cette résidence.
Demander de l’information sur le quartier
En savoir plus au sujet du quartier et des commodités autour de cette résidence
Demander maintenantCalculatrice de versements hypothécaires
- $
- %$
- %
- Capital et intérêts 0
- Impôt foncier 0
- Frais de copropriété 0

