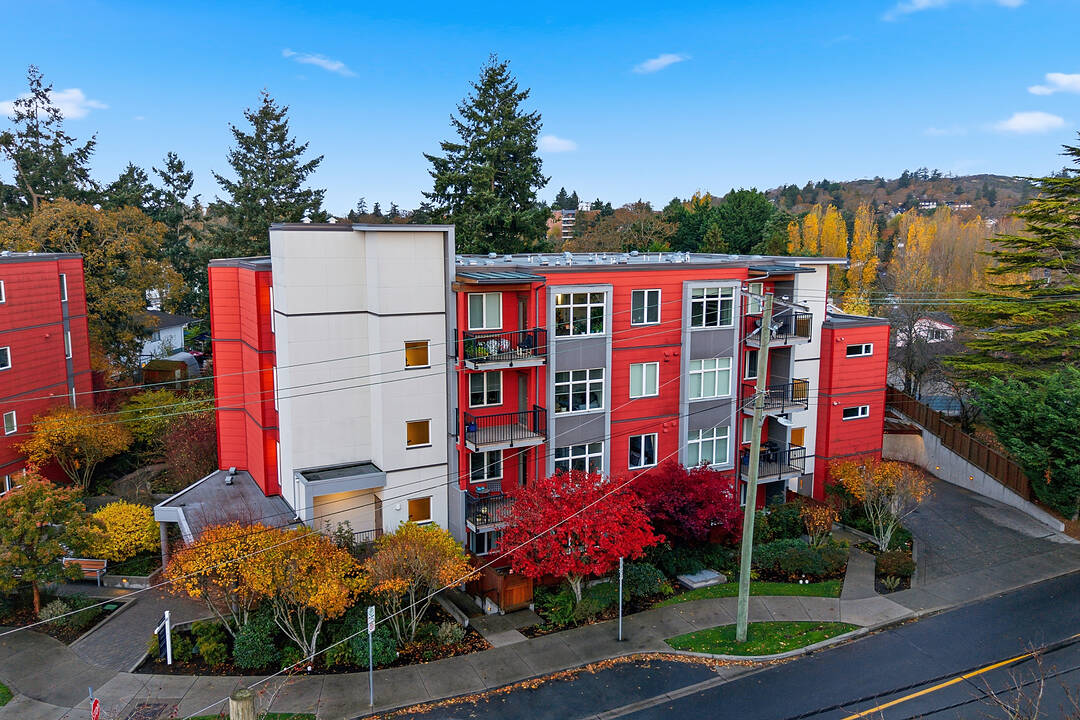Caractéristiques principales
- MLS® #: 1018942
- ID de propriété: SIRC2950268
- Type de propriété: Résidentiel, Condo
- Genre: Contemporain
- Superficie habitable: 693 pi.ca.
- Grandeur du terrain: 0,02 ac
- Construit en: 2012
- Chambre(s) à coucher: 2
- Salle(s) de bain: 2
- Stationnement(s): 1
- Inscrit par:
- Samantha Chisholm, Robyn Wildman, Grace Shin
Description de la propriété
Bright two bedrrom, two bathroom condo in one of Saanich’s most sought-after areas. Ideal layout features rooms on opposite sides of the living room, each with its own bathroom. Perfect for privacy when hosting, roommates, or home office. Relaxing open and inviting space with 8'10" ceilings, new laminate flooring with an abundance of natural light. Modern kitchen with stunning Macassar Ebony cabinetry, quartz countertops, BOSCH appliances and large island with ample storage. Living room has an electric fireplace for cozy atmosphere and opens to large patio, perfect for unwinding or BBQs. Spacious primary bedroom with generous walk-through closet leads to a full ensuite. Second bedroom is well-sized and next to the main bathroom with deep tub/shower combo. Plus in-suite laundry, a large EV-ready parking spot, a designated bike rack and storage locker. The Brix is a well-managed, pet and family friendly building (two dogs or one cat and one dog). Steps to Saanich Centre, Lochside Trail, UVic, major bus routes and essential amenities. Quick possession available!
Téléchargements et médias
Caractéristiques
- Appareils ménagers en acier inox
- Appareils ménagers haut-de-gamme
- Balcon
- Cuisine avec coin repas
- Cyclisme
- Espace de rangement
- Pêche
- Penderie
- Plaisance
- Plan d'étage ouvert
- Randonnée
- Salle de bain attenante
- Salle de lavage
- Vie Communautaire
Pièces
- TypeNiveauDimensionsPlancher
- EntréePrincipal16' 4.8" x 29' 6.3"Autre
- CuisinePrincipal29' 6.3" x 36' 10.7"Autre
- Chambre à coucher principalePrincipal32' 9.7" x 39' 4.4"Autre
- SalonPrincipal36' 10.7" x 39' 4.4"Autre
- Penderie (Walk-in)Principal16' 4.8" x 26' 2.9"Autre
- Chambre à coucherPrincipal32' 9.7" x 36' 10.7"Autre
- Salle de bainsPrincipal22' 11.5" x 26' 2.9"Autre
- BalconPrincipal22' 11.5" x 29' 6.3"Autre
- Salle de bainsPrincipal26' 2.9" x 29' 6.3"Autre
Agents de cette inscription
Contactez-nous pour plus d’informations
Contactez-nous pour plus d’informations
Emplacement
206-4040 Borden Street, Saanich, British Columbia, V8X 2E9 Canada
Autour de cette propriété
En savoir plus au sujet du quartier et des commodités autour de cette résidence.
Demander de l’information sur le quartier
En savoir plus au sujet du quartier et des commodités autour de cette résidence
Demander maintenantCalculatrice de versements hypothécaires
- $
- %$
- %
- Capital et intérêts 0
- Impôt foncier 0
- Frais de copropriété 0
Commercialisé par
Sotheby’s International Realty Canada
752 Douglas Street
Victoria, Colombie-Britannique, V8W 3M6

