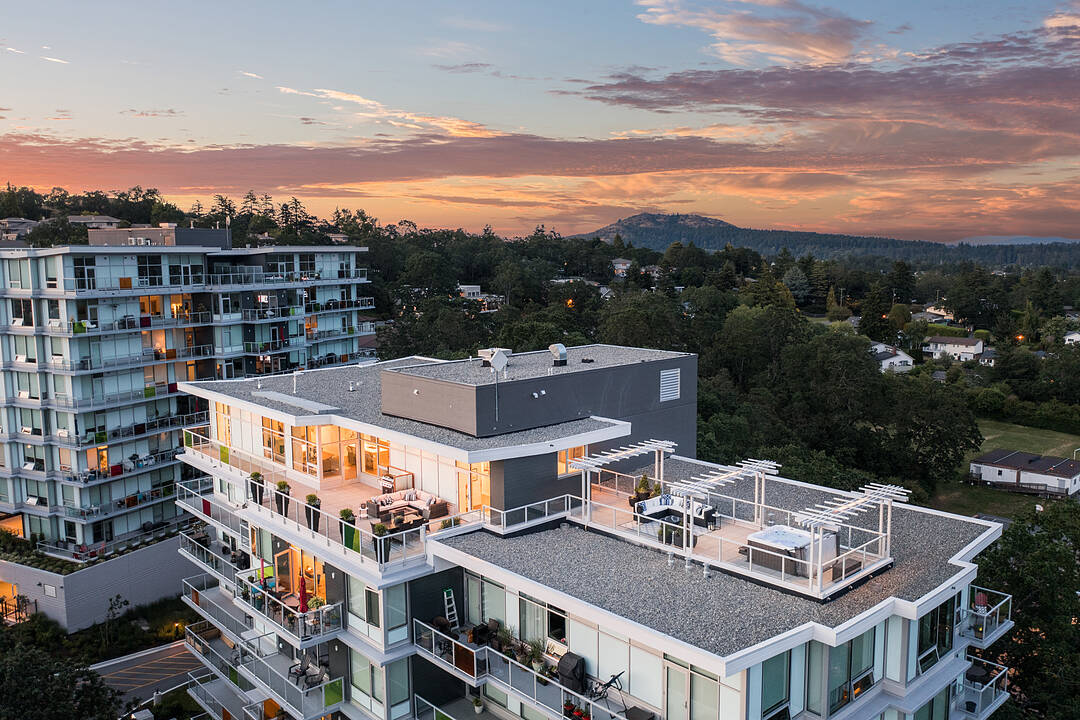Caractéristiques principales
- MLS® #: 1026114
- ID de propriété: SIRC2796193
- Type de propriété: Résidentiel, Condo
- Genre: Contemporain
- Superficie habitable: 1 600 pi.ca.
- Grandeur du terrain: 0,07 ac
- Construit en: 2018
- Chambre(s) à coucher: 2
- Salle(s) de bain: 3
- Stationnement(s): 2
- Inscrit par:
- Glynis MacLeod, Kirsten MacLeod
Description de la propriété
A Rare Penthouse Offering. The premier residence in this steel and concrete development and one of only two on its floor, this home is truly without equal. Nearly 1,600 square feet of private terraces showcase 300° views from downtown Victoria to the Sooke Hills and Olympic Mountains. Inside, 1,568 square feet of light-filled space features vaulted ceilings, expansive windows, built-in valences and heat pumps found only in penthouse homes. A split-bedroom layout ensures privacy, each with a deluxe ensuite, while most rooms enjoy private outlooks. Kitchen highlights include quartz surfaces, premium cabinetry and huge island, flowing to open living and dining rooms with gas fireplace. Outdoor living is unrivalled - oversized balcony with hot tub, three lighted arbours and a fire pit create a retreat unmatched by any other unit. Two parking stalls near the elevator plus an oversized storage for convenience. Pets welcome! Just 20 minutes to Sidney or downtown, plus easy access to nearby trails.
Téléchargements et médias
Caractéristiques
- Appareils ménagers en acier inox
- Balcon entourant la maison
- Bar à petit-déjeuner
- Climatisation
- Comptoirs en quartz
- Contre-fenêtres
- Cuisine extérieure
- Cul-de-sac
- Espace extérieur
- Fenêtres / porte isolantes
- Foyer
- Garde-manger
- Intimité
- Penderie
- Pièce de détente
- Plan d'étage ouvert
- Plancher en bois
- Planchers chauffants
- Salle de bain attenante
- Salle de lavage
- Scénique
- Spa / bain tourbillon
- Suburbain
- Système d’interphone
- Terrasse
- Terres agricoles
- Ville
- Vue sur l’eau
- Vue sur l’océan
- Vue sur la montagne
Pièces
- TypeNiveauDimensionsPlancher
- EnsuitePrincipal39' 4.4" x 39' 4.4"Autre
- EntréePrincipal16' 4.8" x 19' 8.2"Autre
- Chambre à coucher principalePrincipal39' 4.4" x 45' 11.1"Autre
- SalonPrincipal42' 7.8" x 68' 10.7"Autre
- Salle à mangerPrincipal29' 6.3" x 39' 4.4"Autre
- BoudoirPrincipal29' 6.3" x 26' 2.9"Autre
- CuisinePrincipal26' 2.9" x 49' 2.5"Autre
- EnsuitePrincipal29' 6.3" x 39' 4.4"Autre
- Chambre à coucherPrincipal39' 4.4" x 36' 10.7"Autre
- AutrePrincipal49' 2.5" x 124' 8"Autre
- AutrePrincipal16' 4.8" x 144' 4.2"Autre
- AutrePrincipal62' 4" x 114' 9.9"Autre
Agents de cette inscription
Contactez-nous pour plus d’informations
Contactez-nous pour plus d’informations
Emplacement
PH902-4009 Rainbow Hill Lane, Saanich, British Columbia, V8X 0B3 Canada
Autour de cette propriété
En savoir plus au sujet du quartier et des commodités autour de cette résidence.
Demander de l’information sur le quartier
En savoir plus au sujet du quartier et des commodités autour de cette résidence
Demander maintenantCalculatrice de versements hypothécaires
- $
- %$
- %
- Capital et intérêts 0
- Impôt foncier 0
- Frais de copropriété 0
Commercialisé par
Sotheby’s International Realty Canada
752 Douglas Street
Victoria, Colombie-Britannique, V8W 3M6

