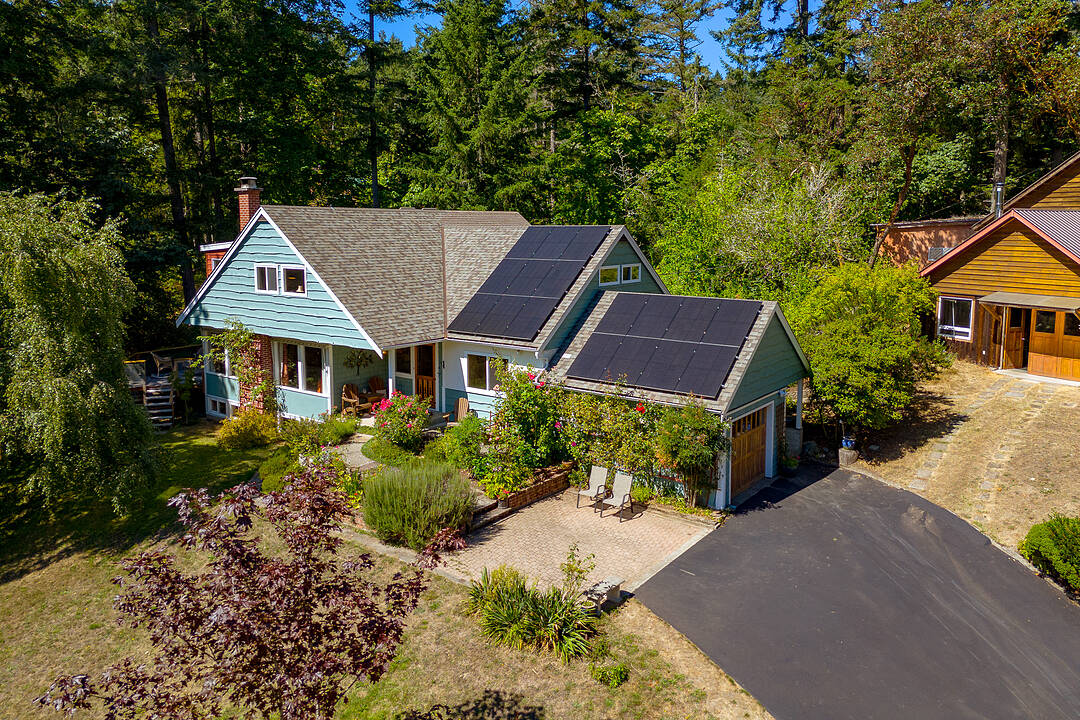Caractéristiques principales
- MLS® #: 1011869
- ID de propriété: SIRC2638555
- Type de propriété: Résidentiel, Maison unifamiliale détachée
- Genre: Plusieurs étages
- Aire habitable: 4 599 pi.ca.
- Grandeur du terrain: 2,27 ac
- Construit en: 1963
- Chambre(s) à coucher: 8
- Salle(s) de bain: 5
- Stationnement(s): 10
- Inscrit par:
- Shaelyn Mattix
Description de la propriété
Woodland Retreat – a rare 2.27-acre property where lifestyle, charm, & opportunity meet. Spanning 3,200 sq.ft., the main home offers 5 beds & 2 baths, with character in every corner. The living area showcases exposed beams, hardwood floors, & large windows framing forested views. A well-appointed kitchen flows to the dining area & onto a large deck—perfect for gatherings or quiet moments outdoors. A 1-bed basement suite with its own entrance & laundry completes the main residence.
Independent from the main home, a substantial detached workshop features a 2-level studio (663 sq.ft.), ideal for creative pursuits or guest accommodation. A 1-bed, 2-den cottage (694 sq.ft.) completes the property, offering even more potential for multi-generational living or rental income.
The acreage provides ample space for RVs, boats, & parking, plus an undeveloped field brimming with possibilities. Experience a peaceful lifestyle immersed in nature, with city conveniences only minutes away.
Caractéristiques
- Aire
- Appareils ménagers en acier inox
- Appareils ménagers haut-de-gamme
- Arrière-cour
- Atelier
- Balcon
- Cuisine avec coin repas
- Cyclisme
- Espace de rangement
- Espace extérieur
- Forêt
- Foyer
- Garage
- Jardins
- Lac
- Maison(s) d'invités
- Patio
- Pêche
- Pièce de détente
- Plaisance
- Plancher en bois
- Randonnée
- Remise à calèches
- Salle de lavage
- Scénique
- Stationnement
- Suite Autonome
- Suite autonome
Pièces
- TypeNiveauDimensionsPlancher
- Salle à mangerPrincipal39' 4.4" x 32' 9.7"Autre
- CuisinePrincipal32' 9.7" x 39' 4.4"Autre
- EntréePrincipal52' 5.9" x 29' 6.3"Autre
- Salle à mangerPrincipal36' 10.7" x 32' 9.7"Autre
- SalonPrincipal52' 5.9" x 72' 2.1"Autre
- Chambre à coucherPrincipal32' 9.7" x 32' 9.7"Autre
- Chambre à coucherPrincipal39' 4.4" x 39' 4.4"Autre
- AutrePrincipal45' 11.1" x 55' 9.2"Autre
- Chambre à coucher principale2ième étage59' 6.6" x 72' 2.1"Autre
- Chambre à coucher2ième étage32' 9.7" x 39' 4.4"Autre
- Chambre à coucher2ième étage36' 10.7" x 42' 7.8"Autre
- Salle de lavageSupérieur29' 6.3" x 59' 6.6"Autre
- RangementSupérieur26' 2.9" x 59' 6.6"Autre
- AutreSupérieur32' 9.7" x 32' 9.7"Autre
- CuisineSupérieur29' 6.3" x 22' 11.5"Autre
- SalonSupérieur49' 2.5" x 49' 2.5"Autre
- EntréeAutre13' 1.4" x 26' 2.9"Autre
- RangementSupérieur45' 11.1" x 144' 4.2"Autre
- AutreAutre36' 10.7" x 26' 2.9"Autre
- AutreAutre29' 6.3" x 49' 2.5"Autre
- AutreAutre32' 9.7" x 29' 6.3"Autre
- BoudoirAutre22' 11.5" x 29' 6.3"Autre
- AutreAutre36' 10.7" x 55' 9.2"Autre
- AtelierAutre36' 10.7" x 55' 9.2"Autre
- Salle de lavageAutre32' 9.7" x 26' 2.9"Autre
- AutreAutre32' 9.7" x 29' 6.3"Autre
- AtelierAutre95' 1.7" x 78' 8.8"Autre
- EntréeAutre22' 11.5" x 16' 4.8"Autre
- AutreAutre26' 2.9" x 36' 10.7"Autre
- AutreAutre45' 11.1" x 42' 7.8"Autre
- PatioPrincipal62' 4" x 45' 11.1"Autre
- Chambre à coucherAutre45' 11.1" x 39' 4.4"Autre
- VérandaPrincipal26' 2.9" x 68' 10.7"Autre
- AutrePrincipal78' 8.8" x 39' 4.4"Autre
- PatioPrincipal36' 10.7" x 29' 6.3"Autre
- VérandaAutre13' 1.4" x 16' 4.8"Autre
- RangementAutre36' 10.7" x 32' 9.7"Autre
- RangementAutre19' 8.2" x 32' 9.7"Autre
- RangementAutre65' 7.4" x 45' 11.1"Autre
Agents de cette inscription
Contactez-moi pour plus d’informations
Contactez-moi pour plus d’informations
Emplacement
4664-4670 Spring Road, Saanich, British Columbia, V9E 2B5 Canada
Autour de cette propriété
En savoir plus au sujet du quartier et des commodités autour de cette résidence.
Demander de l’information sur le quartier
En savoir plus au sujet du quartier et des commodités autour de cette résidence
Demander maintenantCalculatrice de versements hypothécaires
- $
- %$
- %
- Capital et intérêts 0
- Impôt foncier 0
- Frais de copropriété 0
Commercialisé par
Sotheby’s International Realty Canada
752 Douglas Street
Victoria, Colombie-Britannique, V8W 3M6

