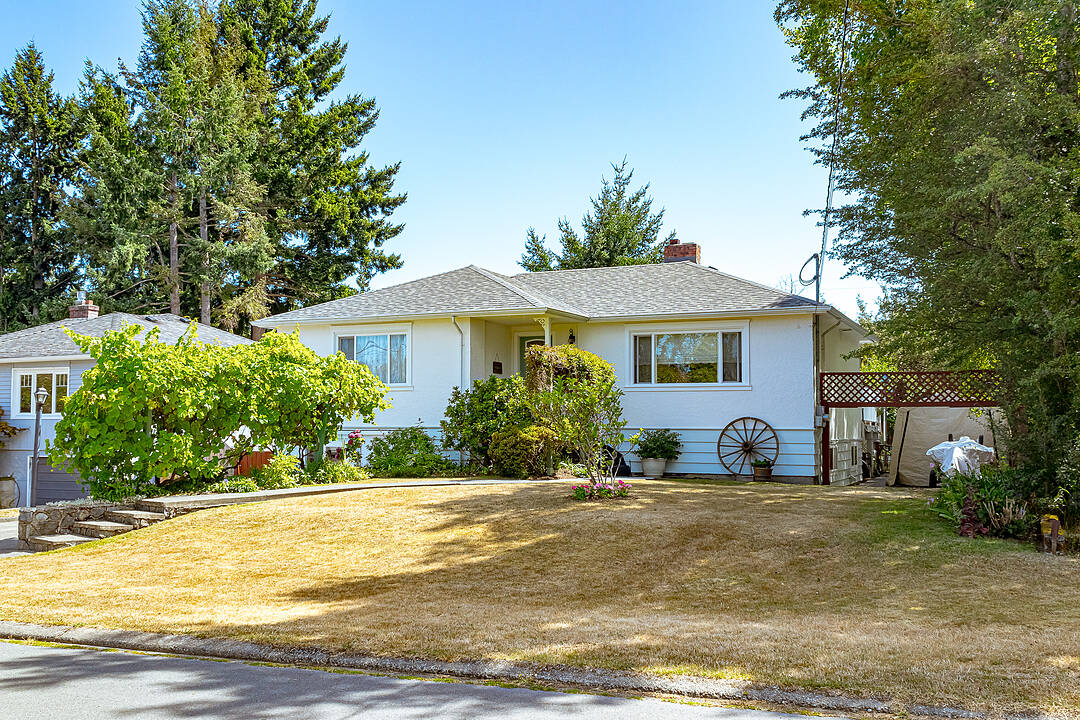Caractéristiques principales
- MLS® #: 1010604
- ID de propriété: SIRC2557837
- Type de propriété: Résidentiel, Maison unifamiliale détachée
- Genre: Deux niveaux
- Aire habitable: 2 643 pi.ca.
- Grandeur du terrain: 0,18 ac
- Construit en: 1958
- Chambre(s) à coucher: 5
- Salle(s) de bain: 2
- Stationnement(s): 4
- Inscrit par:
- Sandy Berry
Description de la propriété
Step into this well loved and cared for family home in popular Glanford area with a beautifully landscaped garden oasis. Spacious living, dining and kitchen areas with French doors to large sunny south facing decks, hot tub and gardens beyond. five bedroom, two bathroom with beautiful primary suite with lounge area, main bathroom with two additional bedrooms up. Fully finished basement features two more bedrooms, bathroom and family room, laundry and bonus workshop. Could be additional accommodation. This home offers an extraordinary blend of modern comfort, sustainable living, and functional versatility, perfect for families, hobby gardeners, or anyone seeking a peaceful, central location with room to grow. Recent updates include new roof (2025), fresh exterior paint, mini-split heat pump, and durable sundeck. Eco-friendly with no pesticides, rainwater catchment, and permaculture garden. Close to schools, Galloping Goose trail, and amenities. RV parking and lots of storage!
Téléchargements et médias
Caractéristiques
- Appareils ménagers haut-de-gamme
- Clôture en bois
- Cyclisme
- Espace de rangement
- Foyer
- Jardins
- Patio
- Pêche
- Pièce de détente
- Plaisance
- Plancher en bois
- Randonnée
- Salle de lavage
- Spa / bain tourbillon
- Stationnement
- Vie Communautaire
Pièces
- TypeNiveauDimensionsPlancher
- CuisinePrincipal29' 6.3" x 42' 7.8"Autre
- SalonPrincipal62' 4" x 45' 11.1"Autre
- Salle à mangerPrincipal26' 2.9" x 36' 10.7"Autre
- Chambre à coucherPrincipal32' 9.7" x 42' 7.8"Autre
- Chambre à coucherPrincipal29' 6.3" x 32' 9.7"Autre
- Chambre à coucher principalePrincipal55' 9.2" x 42' 7.8"Autre
- AutrePrincipal39' 4.4" x 72' 2.1"Autre
- Chambre à coucherSupérieur36' 10.7" x 55' 9.2"Autre
- BoudoirSupérieur36' 10.7" x 39' 4.4"Autre
- RangementSupérieur16' 4.8" x 29' 6.3"Autre
- Chambre à coucherSupérieur36' 10.7" x 59' 6.6"Autre
- Salle de lavagePrincipal36' 10.7" x 32' 9.7"Autre
- AtelierSupérieur55' 9.2" x 98' 5.1"Autre
- AutreSupérieur32' 9.7" x 16' 4.8"Autre
Contactez-moi pour plus d’informations
Emplacement
553 Broadway Street, Saanich, British Columbia, V8Z 2G3 Canada
Autour de cette propriété
En savoir plus au sujet du quartier et des commodités autour de cette résidence.
Demander de l’information sur le quartier
En savoir plus au sujet du quartier et des commodités autour de cette résidence
Demander maintenantCalculatrice de versements hypothécaires
- $
- %$
- %
- Capital et intérêts 0
- Impôt foncier 0
- Frais de copropriété 0
Commercialisé par
Sotheby’s International Realty Canada
752 Douglas Street
Victoria, Colombie-Britannique, V8W 3M6

