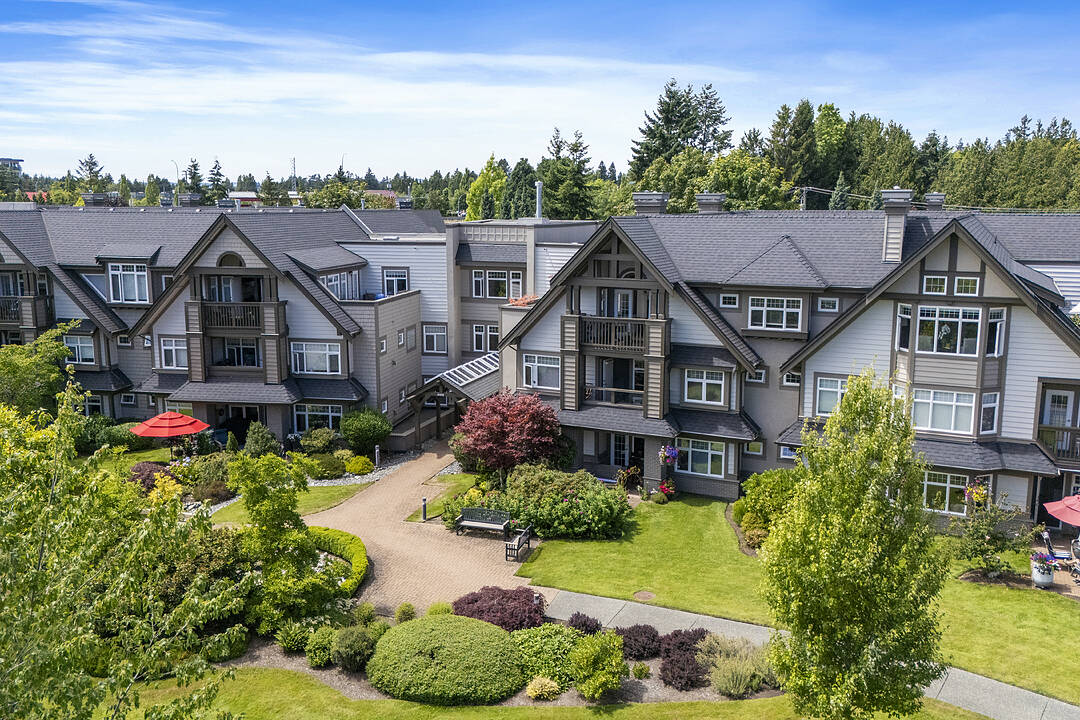Caractéristiques principales
- MLS® #: 1007330
- ID de propriété: SIRC2522143
- Type de propriété: Résidentiel, Condo
- Genre: Contemporain
- Aire habitable: 1 202 pi.ca.
- Grandeur du terrain: 0,03 ac
- Construit en: 1996
- Chambre(s) à coucher: 2
- Salle(s) de bain: 2
- Stationnement(s): 1
- Inscrit par:
- Robyn Wildman, Samantha Chisholm, Grace Shin
Description de la propriété
An incredible opportunity in sought-after Broadmead Terrace! This bright, beautifully updated two-bedroom, two-bathroom corner suite offers the feel of a house with a sunny private patio opening to manicured grounds. The spacious layout features a large living/dining area with a gas fireplace, an eat-in kitchen, and full laundry room. The generous primary suite includes a walk-through closet and four-piece ensuite with soaker tub and separate shower. Enjoy designer paint, updated lighting, Hunter Douglas wood blinds with room-darkening shades, and custom features throughout. Just steps from Rithet’s Bog, Broadmead Village, and Royal Oak Centre. A well-run, pet-friendly strata in a peaceful, park-like setting, secure parking and storage included.
Téléchargements et médias
Caractéristiques
- Appareils ménagers en acier inox
- Appareils ménagers haut-de-gamme
- Cuisine avec coin repas
- Cyclisme
- Espace de rangement
- Foyer
- Patio
- Pêche
- Penderie
- Plaisance
- Randonnée
- Salle de bain attenante
- Salle de lavage
- Vie Communautaire
Pièces
- TypeNiveauDimensionsPlancher
- SalonPrincipal52' 5.9" x 52' 5.9"Autre
- PatioPrincipal45' 11.1" x 45' 11.1"Autre
- Salle à mangerPrincipal26' 2.9" x 68' 10.7"Autre
- EntréePrincipal22' 11.5" x 16' 4.8"Autre
- CuisinePrincipal29' 6.3" x 32' 9.7"Autre
- Chambre à coucher principalePrincipal39' 4.4" x 55' 9.2"Autre
- Salle à mangerPrincipal19' 8.2" x 32' 9.7"Autre
- Chambre à coucherPrincipal32' 9.7" x 39' 4.4"Autre
- EnsuitePrincipal10' x 9'Autre
- Salle de lavagePrincipal19' 8.2" x 29' 6.3"Autre
- Salle de bainsPrincipal6' x 8'Autre
Agents de cette inscription
Contactez-nous pour plus d’informations
Contactez-nous pour plus d’informations
Emplacement
124-4490 Chatterton Way, Saanich, British Columbia, V8X 4Y7 Canada
Autour de cette propriété
En savoir plus au sujet du quartier et des commodités autour de cette résidence.
Demander de l’information sur le quartier
En savoir plus au sujet du quartier et des commodités autour de cette résidence
Demander maintenantCalculatrice de versements hypothécaires
- $
- %$
- %
- Capital et intérêts 0
- Impôt foncier 0
- Frais de copropriété 0
Commercialisé par
Sotheby’s International Realty Canada
752 Douglas Street
Victoria, Colombie-Britannique, V8W 3M6

