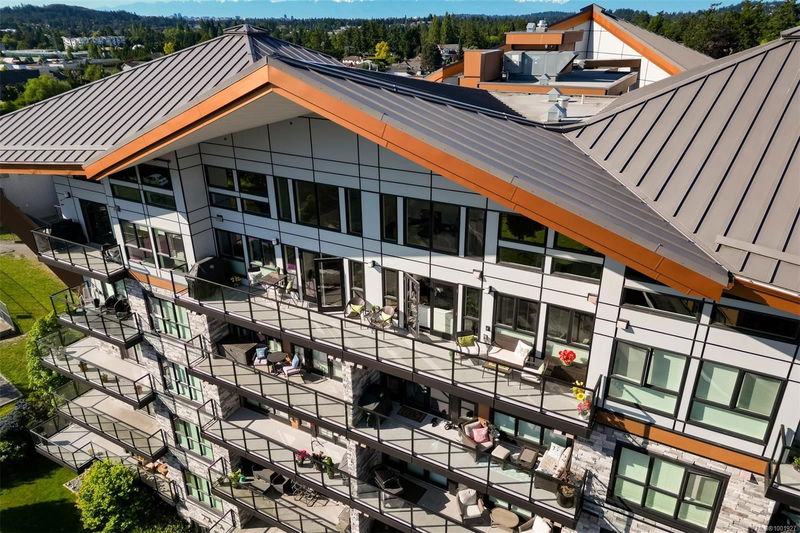Caractéristiques principales
- MLS® #: 1001927
- ID de propriété: SIRC2453432
- Type de propriété: Résidentiel, Condo
- Aire habitable: 1 675 pi.ca.
- Grandeur du terrain: 0,04 ac
- Construit en: 2017
- Chambre(s) à coucher: 3
- Salle(s) de bain: 2
- Stationnement(s): 3
- Inscrit par:
- Cathy Duncan & Associates Ltd.
Description de la propriété
Stunning Penthouse. Award winning Travino. Abundance of sunlight, 16-ft ceilings in Greatroom. Unobstructed outlooks. Beautiful appliance upgrades. Pantry could be repurposed to den. Exquisite baths with heated tile floors. Close by amenities: Royal Oak Plaza, Beaver Lake Park & Commonwealth Rec Centre. Sidewalk stroll to Fireside Grill, MedGrill & many little eateries. An array of quality choices. 3 parking spots (2 with EV chargers) Almost 1700 SF, 3 BR, 2 full baths. The gym offers top quality equipment (across from lobby). Activity Centre adjoins, offering full-kitchen, pool table, ping pong table, felt card tables, stocked library, great theater area; wonderful volunteers in the community host Tai Chi, yoga, bridge, mahjong, reading club; partake in changing, organized activities! 50+ garden plots, allotted each year to residents. Roof top deck : views to the Olympic Mtns & cityscape of Victoria. Please contact listing Realtor regarding unique timing of this offering for sale.
Pièces
- TypeNiveauDimensionsPlancher
- Salle à mangerPrincipal26' 2.9" x 44' 3.4"Autre
- EntréePrincipal19' 8.2" x 39' 7.5"Autre
- AutrePrincipal20' 9.2" x 26' 9.6"Autre
- CuisinePrincipal28' 8.4" x 45' 11.1"Autre
- SalonPrincipal44' 3.4" x 48' 1.5"Autre
- Salle de lavagePrincipal21' 7" x 26' 9.6"Autre
- Salle de bainsPrincipal6' x 9' 11"Autre
- Chambre à coucherPrincipal34' 2.2" x 36' 7.7"Autre
- Chambre à coucher principalePrincipal41' 9.9" x 50' 3.9"Autre
- EnsuitePrincipal9' x 10' 8"Autre
- AutrePrincipal19' 8.2" x 158' 3.6"Autre
- Chambre à coucherPrincipal32' 6.5" x 47' 3.7"Autre
Agents de cette inscription
Demandez plus d’infos
Demandez plus d’infos
Emplacement
747 Travino Lane #601, Saanich, British Columbia, V8Z 0E4 Canada
Autour de cette propriété
En savoir plus au sujet du quartier et des commodités autour de cette résidence.
- 24.84% 65 to 79 年份
- 19.64% 50 to 64 年份
- 16.17% 35 to 49 年份
- 14.71% 20 to 34 年份
- 9.17% 80 and over
- 4.72% 15 to 19
- 3.98% 10 to 14
- 3.44% 5 to 9
- 3.33% 0 to 4
- Households in the area are:
- 54.41% Single family
- 41.06% Single person
- 3.71% Multi person
- 0.82% Multi family
- 114 884 $ Average household income
- 52 925 $ Average individual income
- People in the area speak:
- 84.83% English
- 3.45% Punjabi (Panjabi)
- 1.77% English and non-official language(s)
- 1.75% Portuguese
- 1.71% Yue (Cantonese)
- 1.52% Dutch
- 1.32% Mandarin
- 1.25% Korean
- 1.22% French
- 1.18% Tagalog (Pilipino, Filipino)
- Housing in the area comprises of:
- 46.17% Apartment 1-4 floors
- 21.17% Row houses
- 18.08% Single detached
- 7.23% Duplex
- 3.88% Semi detached
- 3.47% Apartment 5 or more floors
- Others commute by:
- 9.74% Public transit
- 6.82% Other
- 4.46% Bicycle
- 3.71% Foot
- 26.98% High school
- 24.54% Bachelor degree
- 20.71% College certificate
- 12.28% Did not graduate high school
- 6.62% Trade certificate
- 6.31% Post graduate degree
- 2.57% University certificate
- The average are quality index for the area is 1
- The area receives 494.05 mm of precipitation annually.
- The area experiences 7.39 extremely hot days (27.45°C) per year.
Demander de l’information sur le quartier
En savoir plus au sujet du quartier et des commodités autour de cette résidence
Demander maintenantCalculatrice de versements hypothécaires
- $
- %$
- %
- Capital et intérêts 7 812 $ /mo
- Impôt foncier n/a
- Frais de copropriété n/a

