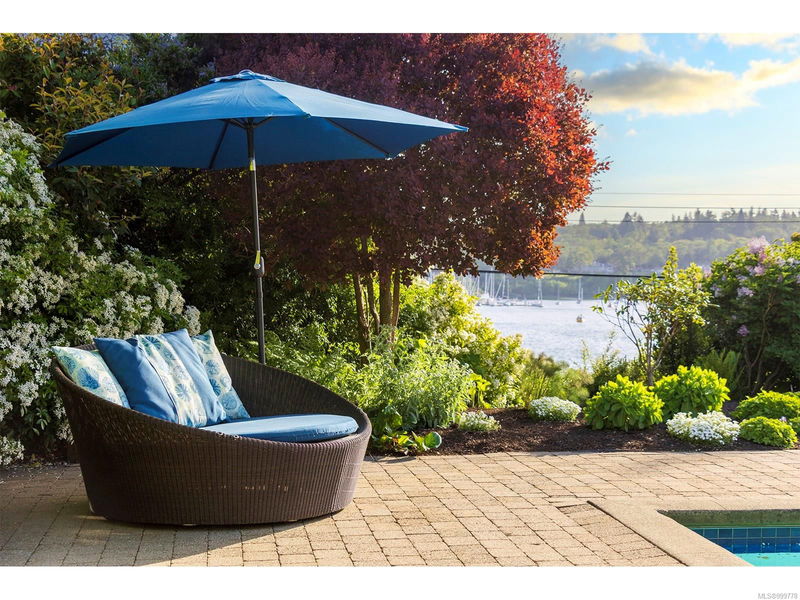Caractéristiques principales
- MLS® #: 999778
- ID de propriété: SIRC2446838
- Type de propriété: Résidentiel, Maison unifamiliale détachée
- Aire habitable: 5 305 pi.ca.
- Grandeur du terrain: 0,49 ac
- Construit en: 2001
- Chambre(s) à coucher: 4
- Salle(s) de bain: 5
- Stationnement(s): 2
- Inscrit par:
- Macdonald Realty Victoria
Description de la propriété
Situated on prestigious Sea View Road, this exquisite custom residence exemplifies timeless architecture and refined coastal living. Elevated on a sun-drenched, south-facing half-acre, it captures sweeping views of Cadboro Bay. Surrounded by lush, manicured gardens, stonework, and a serene in-ground pool with water features, the over 5,000 sq. ft. home is designed for indoor-outdoor living. The main level flows effortlessly through grand principal rooms, while all 5 bedrooms and 5 bathrooms are positioned upstairs for privacy. The luxurious primary suite occupies its own wing, featuring a fireplace, spa-inspired ensuite, and breathtaking ocean views from bed or fireside reading nook. A statement kitchen centers around a substantial working island and fireplace-warmed dining area, opening onto heated, wisteria-draped terraces and tranquil fountains—perfect for al fresco dining and entertaining. This is Ten Mile Point living at its finest—private, elegant, and steps from the beach!
Téléchargements et médias
Pièces
- TypeNiveauDimensionsPlancher
- BoudoirSupérieur26' 2.9" x 45' 11.1"Autre
- AutreSupérieur62' 4" x 75' 5.5"Autre
- RangementSupérieur16' 4.8" x 19' 8.2"Autre
- VestibuleSupérieur16' 4.8" x 22' 11.5"Autre
- RangementSupérieur26' 2.9" x 32' 9.7"Autre
- Salle de loisirsSupérieur42' 7.8" x 49' 2.5"Autre
- RangementSupérieur32' 9.7" x 39' 4.4"Autre
- AutreSupérieur26' 2.9" x 26' 2.9"Autre
- SalonPrincipal52' 5.9" x 75' 5.5"Autre
- EntréePrincipal45' 11.1" x 49' 2.5"Autre
- Salle à mangerPrincipal45' 11.1" x 49' 2.5"Autre
- Bureau à domicilePrincipal32' 9.7" x 42' 7.8"Autre
- Salle familialePrincipal55' 9.2" x 65' 7.4"Autre
- CuisinePrincipal45' 11.1" x 52' 5.9"Autre
- AutrePrincipal26' 2.9" x 42' 7.8"Autre
- PatioPrincipal39' 4.4" x 173' 10.6"Autre
- PatioPrincipal59' 6.6" x 65' 7.4"Autre
- Salle de lavagePrincipal19' 8.2" x 29' 6.3"Autre
- PatioPrincipal29' 6.3" x 65' 7.4"Autre
- PatioPrincipal19' 8.2" x 160' 9.1"Autre
- PatioPrincipal55' 9.2" x 55' 9.2"Autre
- PatioPrincipal16' 4.8" x 36' 10.7"Autre
- Chambre à coucher2ième étage42' 7.8" x 49' 2.5"Autre
- Chambre à coucher2ième étage39' 4.4" x 45' 11.1"Autre
- Chambre à coucher2ième étage42' 7.8" x 49' 2.5"Autre
- Chambre à coucher principale2ième étage59' 6.6" x 65' 7.4"Autre
- Penderie (Walk-in)2ième étage19' 8.2" x 39' 4.4"Autre
- Rangement2ième étage13' 1.4" x 16' 4.8"Autre
- Rangement2ième étage13' 1.4" x 13' 1.4"Autre
- Autre2ième étage16' 4.8" x 39' 4.4"Autre
- AutrePrincipal32' 9.7" x 45' 11.1"Autre
- AutrePrincipal62' 4" x 98' 5.1"Autre
Agents de cette inscription
Demandez plus d’infos
Demandez plus d’infos
Emplacement
2766 Sea View Rd, Saanich, British Columbia, V8N 1K8 Canada
Autour de cette propriété
En savoir plus au sujet du quartier et des commodités autour de cette résidence.
Demander de l’information sur le quartier
En savoir plus au sujet du quartier et des commodités autour de cette résidence
Demander maintenantCalculatrice de versements hypothécaires
- $
- %$
- %
- Capital et intérêts 0
- Impôt foncier 0
- Frais de copropriété 0

