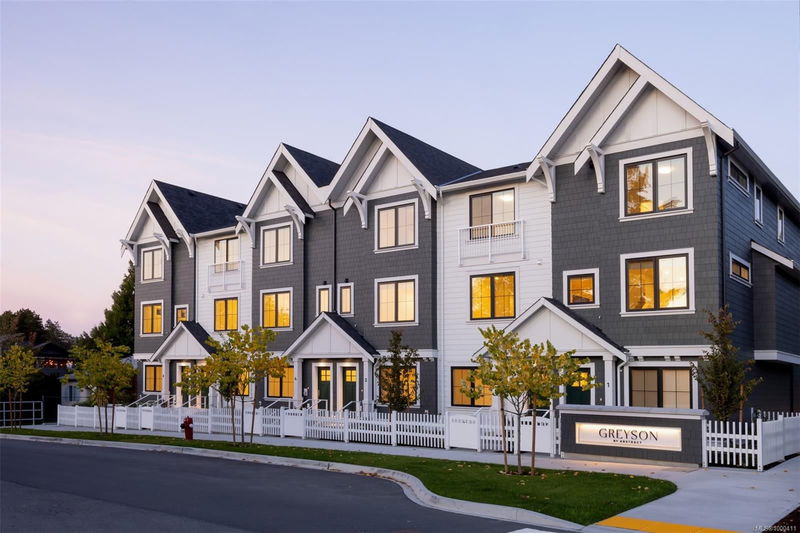Caractéristiques principales
- MLS® #: 1000411
- ID de propriété: SIRC2446798
- Type de propriété: Résidentiel, Condo
- Aire habitable: 1 853 pi.ca.
- Grandeur du terrain: 0,04 ac
- Construit en: 2025
- Chambre(s) à coucher: 3+1
- Salle(s) de bain: 3
- Stationnement(s): 1
- Inscrit par:
- Newport Realty Ltd.
Description de la propriété
Move in ready! Designed by award winning Abstract Developments, Greyson offers comfortable and inviting homes that are built to stand the test of time. This 4 Bed, 2.5 Bath home brings together simple yet elegant interior designs to embody calm & ease, featuring over height ceilings and generous windows throughout 1,853 sq ft of open living space. The spacious gourmet kitchen features quartz countertops and island, shaker style cabinets, built-in storage solutions, stainless-steel appliance package, built-in full height pantry and desk. Enjoy two separate outdoor spaces including balcony and private patio. Generous lower floor includes lots of storage space and a flex room designed as a fourth bedroom or optional media room, featuring a large closet and outdoor access. Includes EV ready garage and equipped with rough-in for AC & future solar power. Nestled away in the amenity-rich Uptown neighbourhood, where great parks, schools & shopping are moments away. Price + GST.
Pièces
- TypeNiveauDimensionsPlancher
- AutreSupérieur72' 2.1" x 32' 9.7"Autre
- CuisinePrincipal39' 4.4" x 56' 3.9"Autre
- AutreSupérieur16' 4.8" x 33' 4.3"Autre
- Chambre à coucherSupérieur36' 10.7" x 48' 7.8"Autre
- EntréeSupérieur30' 7.3" x 13' 11.3"Autre
- Salle à mangerPrincipal34' 5.3" x 44' 3.4"Autre
- SalonPrincipal38' 9.7" x 44' 3.4"Autre
- Salle de bainsPrincipal8' 6" x 3' 2"Autre
- BalconPrincipal16' 4.8" x 32' 9.7"Autre
- Chambre à coucher principale2ième étage36' 10.7" x 45' 11.1"Autre
- Ensuite2ième étage12' 6" x 5'Autre
- Chambre à coucher2ième étage35' 3.2" x 32' 9.7"Autre
- Salle de bains2ième étage8' x 5'Autre
- Chambre à coucher2ième étage30' 4.1" x 32' 9.7"Autre
Agents de cette inscription
Demandez plus d’infos
Demandez plus d’infos
Emplacement
3450 Whittier Ave #TH21, Saanich, British Columbia, V8Z 3R2 Canada
Autour de cette propriété
En savoir plus au sujet du quartier et des commodités autour de cette résidence.
Demander de l’information sur le quartier
En savoir plus au sujet du quartier et des commodités autour de cette résidence
Demander maintenantCalculatrice de versements hypothécaires
- $
- %$
- %
- Capital et intérêts 5 370 $ /mo
- Impôt foncier n/a
- Frais de copropriété n/a

