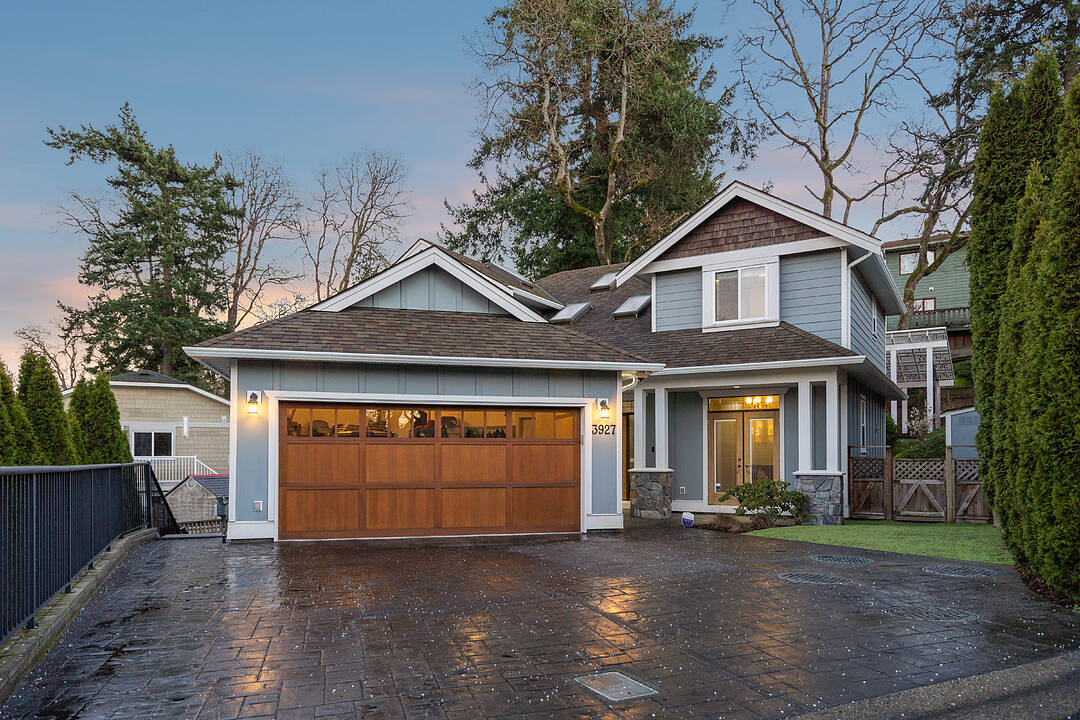Caractéristiques principales
- MLS® #: 1024355
- ID de propriété: SIRC2445784
- Type de propriété: Résidentiel, Maison unifamiliale détachée
- Genre: Arts et métiers
- Superficie habitable: 2 883 pi.ca.
- Grandeur du terrain: 0,14 ac
- Construit en: 2008
- Chambre(s) à coucher: 7
- Salle(s) de bain: 4
- Stationnement(s): 7
- Inscrit par:
- Grace Shin, Robyn Wildman, Samantha Chisholm
Description de la propriété
Beautifully maintained Arts and Crafts-style home in a prime, family-friendly neighbourhood close to all levels of schools, parks, and everyday amenities. The flexible layout offers room for everyone, with 2 bedrooms on main level, three bedrooms upstairs, and a two bedroom suite below—ideal for extended family or mortgage support. Reclaimed fir flooring from a Victoria heritage school adds timeless warmth. Thoughtful upgrades throughout include a custom Corian kitchen island, central vacuum, Hunter Douglas blinds, upgraded GE laundry (2023), modern thermostats, and added soundproofing in the stairwell and suite bedroom wall. The fully landscaped backyard is perfect for outdoor play and entertaining, featuring artificial turf, pavers and a pergola-covered deck. The garage includes a cedar door, practical mudroom entry, and storage space. A rare opportunity to own in a bare land strata community with exceptionally low strata fees of just $35 per month. A versatile, move-in-ready home tailored for modern family living.
Téléchargements et médias
Caractéristiques
- 2 foyers
- Appareils ménagers en acier inox
- Appareils ménagers haut-de-gamme
- Arrière-cour
- Cuisine avec coin repas
- Cyclisme
- Espace de rangement
- Garage
- Patio
- Pêche
- Penderie
- Plaisance
- Plancher en bois
- Randonnée
- Salle de bain attenante
- Salle de lavage
- Sous-sol – aménagé
- Sous-sol avec entrée indépendante
- Stationnement
- Suite Autonome
- Vie Communautaire
Pièces
- TypeNiveauDimensionsPlancher
- SalonPrincipal54' 4.7" x 47' 1.7"Autre
- SalonSupérieur47' 1.7" x 55' 6.1"Autre
- EntréePrincipal24' 4.1" x 46' 2.3"Autre
- AutrePrincipal86' 1.4" x 85' 10.3"Autre
- PatioPrincipal86' 8.1" x 111' 9.7"Autre
- Salle à mangerPrincipal45' 1.3" x 44' 6.6"Autre
- CuisineSupérieur42' 10.9" x 41' 6.8"Autre
- CuisinePrincipal45' 1.3" x 44' 3.4"Autre
- Chambre à coucher principaleSupérieur40' 2.2" x 40' 5.4"Autre
- Chambre à coucher principale2ième étage43' 5.6" x 50' 3.9"Autre
- Chambre à coucherPrincipal35' 6.3" x 41' 1.2"Autre
- Chambre à coucherPrincipal30' 4.1" x 25' 8.2"Autre
- Chambre à coucher2ième étage34' 8.5" x 36' 4.2"Autre
- Penderie (Walk-in)2ième étage23' 2.7" x 41' 6.8"Autre
- Chambre à coucher2ième étage41' 3.2" x 41' 1.2"Autre
- Salle de lavageSupérieur18' 10.3" x 27' 3.9"Autre
- Salle de lavage2ième étage18' 10.3" x 27' 3.9"Autre
- Chambre à coucherSupérieur27' 7.4" x 34' 5.3"Autre
Agents de cette inscription
Contactez-nous pour plus d’informations
Contactez-nous pour plus d’informations
Emplacement
3927 Druce Lane, Saanich, British Columbia, V8P 0A2 Canada
Autour de cette propriété
En savoir plus au sujet du quartier et des commodités autour de cette résidence.
Demander de l’information sur le quartier
En savoir plus au sujet du quartier et des commodités autour de cette résidence
Demander maintenantCalculatrice de versements hypothécaires
- $
- %$
- %
- Capital et intérêts 0
- Impôt foncier 0
- Frais de copropriété 0
Commercialisé par
Sotheby’s International Realty Canada
752 Douglas Street
Victoria, Colombie-Britannique, V8W 3M6

