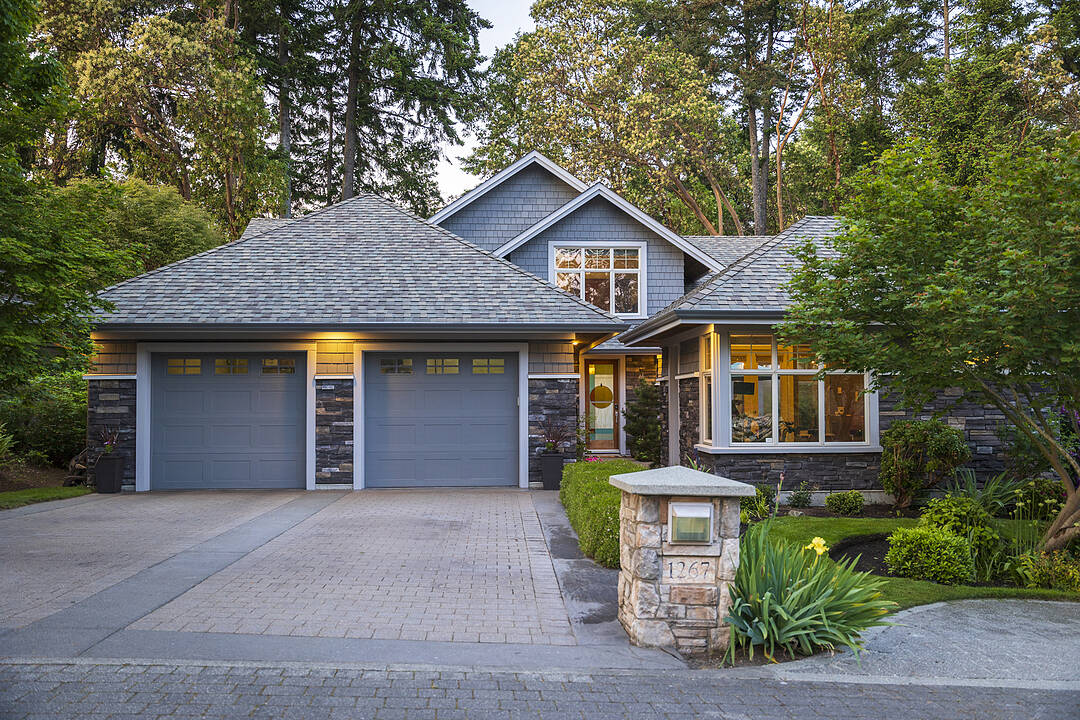Caractéristiques principales
- MLS® #: 1008386
- ID de propriété: SIRC2440262
- Type de propriété: Résidentiel, Maison unifamiliale détachée
- Genre: Sur mesure
- Aire habitable: 4 406 pi.ca.
- Grandeur du terrain: 0,34 ac
- Construit en: 2008
- Chambre(s) à coucher: 4
- Salle(s) de bain: 6
- Stationnement(s): 2
- Inscrit par:
- Lisa Williams
Description de la propriété
This exceptional West Coast-style home is set in a private Cordova Bay cul-de-sac with mature gardens, underground services, and an exclusive feel. Built by Citta as the original show home, it offers over 4,400 square feet of quality design. The main floor features an open kitchen with oversized island, living room with gas fireplace, and California shutters throughout. The primary bedroom is also on the main level with a gas fireplace, updated ensuite, and custom walk-in closet. Upstairs are three spacious bedrooms, including one with its own ensuite and walk-in closet. A detached casita with a private two-piece bathroom offers flexible use as a studio, home office, or guest area. The private backyard includes two composite decks, an outdoor kitchen, and a six-person hot tub. Other highlights: two-car garage with built-ins, upgraded HVAC, security system, and irrigation. Steps to trails/hiking, and close to Broadmead Shopping Centre, beaches, schools, Mattick’s Farm, and Cordova Bay Golf.
Téléchargements et médias
Caractéristiques
- 2 foyers
- Appareils ménagers en acier inox
- Appareils ménagers haut-de-gamme
- Arrière-cour
- Climatisation
- Clôture brise-vue
- Cuisine avec coin repas
- Cuisine extérieure
- Cuisine extérieure
- Cul-de-sac
- Cyclisme
- Espace de rangement
- Espace extérieur
- Foyer
- Garage
- Garde-manger
- Jardins
- Océan / plage
- Patio
- Pêche
- Penderie
- Plaisance
- Plancher en bois
- Randonnée
- Salle de bain attenante
- Salle de lavage
- Sous-sol – aménagé
- Spa / bain tourbillon
- Stationnement
- Système de sécurité
- Vie Communautaire
Pièces
- TypeNiveauDimensionsPlancher
- PatioPrincipal45' 11.1" x 131' 2.8"Autre
- AutrePrincipal75' 5.5" x 85' 3.6"Autre
- EntréePrincipal26' 2.9" x 39' 4.4"Autre
- SalonPrincipal45' 11.1" x 45' 11.1"Autre
- Salle familialeSupérieur55' 9.2" x 75' 5.5"Autre
- PatioPrincipal62' 4" x 72' 2.1"Autre
- Salle à mangerPrincipal45' 11.1" x 45' 11.1"Autre
- CuisinePrincipal45' 11.1" x 59' 6.6"Autre
- PatioPrincipal26' 2.9" x 55' 9.2"Autre
- AutrePrincipal39' 4.4" x 49' 2.5"Autre
- Chambre à coucher principalePrincipal49' 2.5" x 59' 6.6"Autre
- CuisinePrincipal19' 8.2" x 19' 8.2"Autre
- Penderie (Walk-in)Principal32' 9.7" x 42' 7.8"Autre
- Penderie (Walk-in)2ième étage16' 4.8" x 22' 11.5"Autre
- Salle de lavagePrincipal26' 2.9" x 32' 9.7"Autre
- Bureau à domicilePrincipal36' 10.7" x 45' 11.1"Autre
- Chambre à coucher2ième étage42' 7.8" x 45' 11.1"Autre
- Chambre à coucher2ième étage39' 4.4" x 42' 7.8"Autre
- Chambre à coucher2ième étage39' 4.4" x 42' 7.8"Autre
Agents de cette inscription
Contactez-moi pour plus d’informations
Contactez-moi pour plus d’informations
Emplacement
1267 Oceanwood Lane, Saanich, British Columbia, V8X 0A4 Canada
Autour de cette propriété
En savoir plus au sujet du quartier et des commodités autour de cette résidence.
Demander de l’information sur le quartier
En savoir plus au sujet du quartier et des commodités autour de cette résidence
Demander maintenantCalculatrice de versements hypothécaires
- $
- %$
- %
- Capital et intérêts 0
- Impôt foncier 0
- Frais de copropriété 0
Commercialisé par
Sotheby’s International Realty Canada
752 Douglas Street
Victoria, Colombie-Britannique, V8W 3M6

