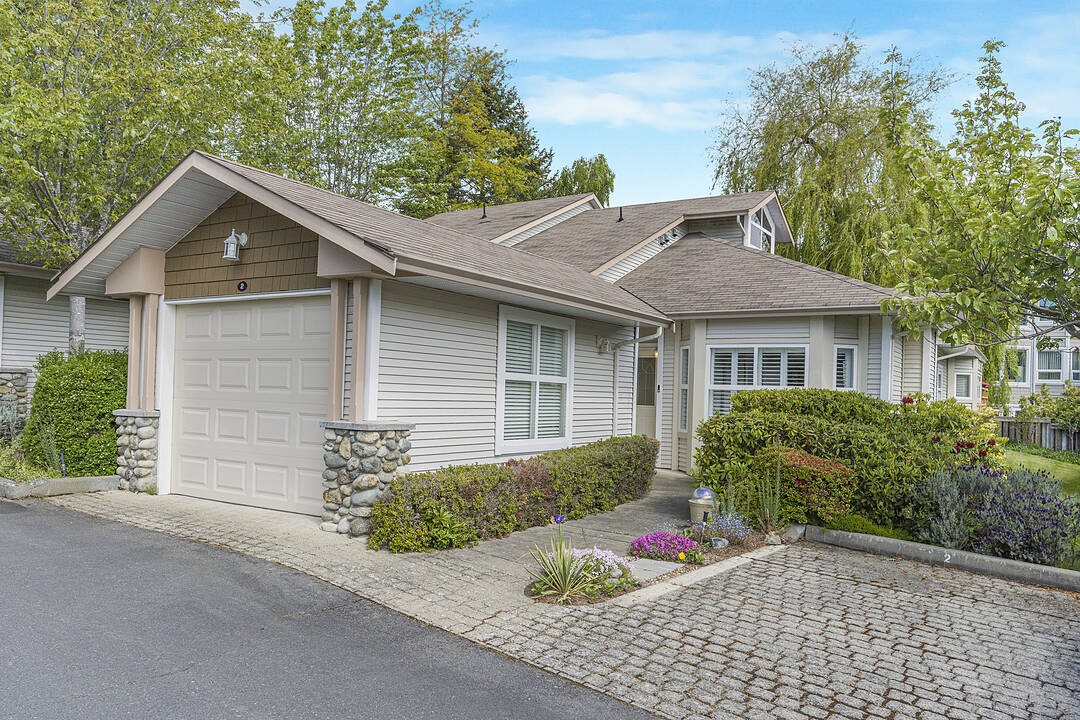Caractéristiques principales
- MLS® #: 1000694
- ID de propriété: SIRC2431483
- Type de propriété: Résidentiel, Maison de ville
- Genre: Contemporain
- Aire habitable: 1 300 pi.ca.
- Grandeur du terrain: 0,06 ac
- Construit en: 1998
- Chambre(s) à coucher: 2
- Salle(s) de bain: 2
- Stationnement(s): 2
- Inscrit par:
- Bill Watt
Description de la propriété
Beautifully maintained two-bedroom, two-bathroom former show home with level entry, perfect for downsizers. Enjoy year-round comfort with a newer heat pump (A/C), ceiling fans, gas fireplace, and on-demand hot water. Updates include new blinds, newer appliances, fresh paint, and vinyl plank flooring in the bright living area with vaulted ceilings and California shutters. The spacious kitchen features roll-out cabinetry, a newer sink, and updated fixtures. The large primary suite offers a three piece ensuite, walk-in closet, and space for a desk. The second bedroom has a Murphy bed/desk unit and updated four piece bathroom. Additional highlights include a large laundry room with newer washer/dryer, a detached garage, and extra storage. Enjoy a private, fully fenced patio off the dining area, complete with a large power awning for year-round use. Walk to amenities, UVic, and transit!
Téléchargements et médias
Caractéristiques
- Appareils ménagers en acier inox
- Appareils ménagers haut-de-gamme
- Arrière-cour
- Climatisation
- Cyclisme
- Espace de rangement
- Foyer
- Garage
- Patio
- Pêche
- Plaisance
- Randonnée
- Salle de bain attenante
- Salle de lavage
- Vie Communautaire
Pièces
- TypeNiveauDimensionsPlancher
- Salle à mangerPrincipal24' 4.1" x 49' 9.2"Autre
- BoudoirPrincipal36' 10.7" x 58' 2.8"Autre
- SalonPrincipal49' 2.5" x 43' 5.6"Autre
- Chambre à coucherPrincipal33' 10.6" x 32' 6.5"Autre
- CuisinePrincipal37' 11.9" x 33' 4.3"Autre
- Salle de lavagePrincipal19' 8.2" x 19' 8.2"Autre
- Chambre à coucher principalePrincipal63' 1.8" x 35' 3.2"Autre
- Penderie (Walk-in)Principal22' 1.7" x 18' 10.3"Autre
- AutrePrincipal65' 7.4" x 35' 3.2"Autre
- PatioPrincipal42' 7.8" x 98' 5.1"Autre
Contactez-moi pour plus d’informations
Emplacement
2-3633 Cedar Hill Road, Saanich, British Columbia, V8P 3Z3 Canada
Autour de cette propriété
En savoir plus au sujet du quartier et des commodités autour de cette résidence.
Demander de l’information sur le quartier
En savoir plus au sujet du quartier et des commodités autour de cette résidence
Demander maintenantCalculatrice de versements hypothécaires
- $
- %$
- %
- Capital et intérêts 0
- Impôt foncier 0
- Frais de copropriété 0
Commercialisé par
Sotheby’s International Realty Canada
752 Douglas Street
Victoria, Colombie-Britannique, V8W 3M6

