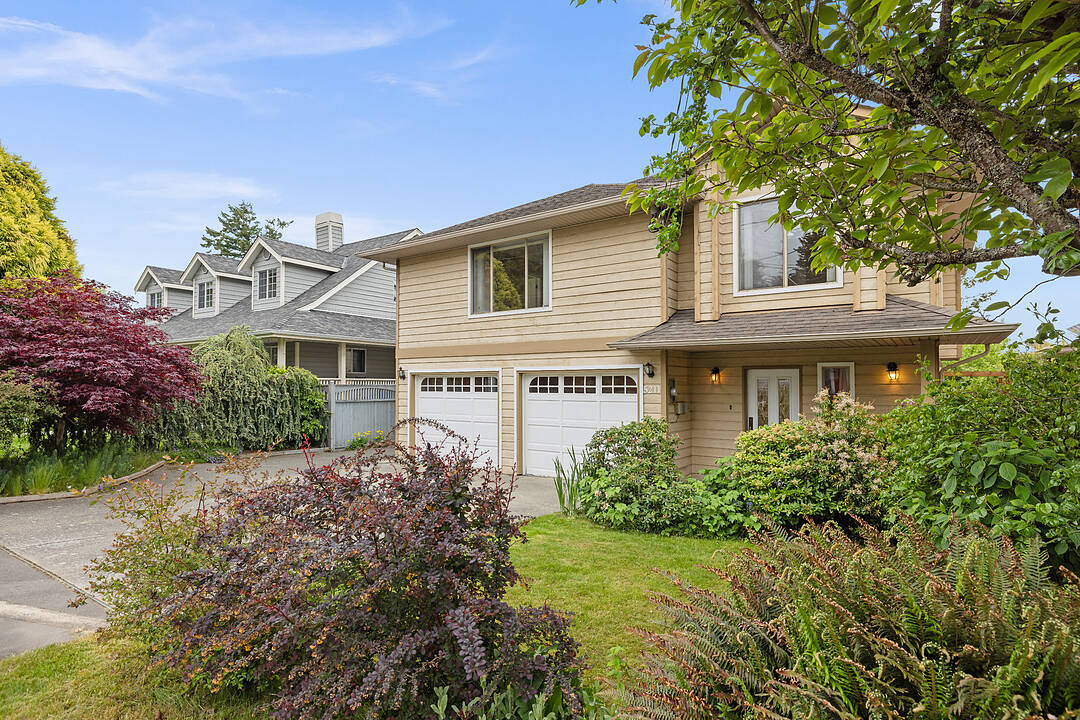- Vendu
Caractéristiques principales
- MLS® #: 1000175
- ID de propriété: SIRC2424536
- Type de propriété: Résidentiel, Maison unifamiliale détachée
- Genre: 2 étages
- Aire habitable: 2 015 pi.ca.
- Grandeur du terrain: 0,11 ac
- Construit en: 1992
- Chambre(s) à coucher: 3
- Salle(s) de bain: 3
- Stationnement(s): 4
- Inscrit par:
- Brad Maclaren
Description de la propriété
Ideally located in Cordova Bay Village, this inviting home offers stunning ocean and Mount Baker views just one block from public beach access. Enjoy an easy, flat walk to shops, golf, elementary school, church, and medical offices. The main level features a bright living room with two fireplace, a spacious kitchen with picture windows, and access to a sunny deck perfect for relaxing or entertaining. The primary bedroom includes a walk-in closet and a four-piece ensuite. The lower level is ideal for guests or in-laws, with its own entrance, a covered ceramic-tiled patio, additional bedroom, and full bathroom. Set on a quiet no-through street in one of Victoria’s most walkable coastal communities. Walk your kayak to the beach, play volleyball, swim, picnic, or take in long peaceful walks along the shoreline. A rare opportunity to embrace West Coast living in a charming and scenic seaside setting.
Téléchargements et médias
Caractéristiques
- 2 foyers
- Arrière-cour
- Aspirateur central
- Balcon
- Cyclisme
- Espace de rangement
- Espace extérieur
- Garage
- Golf
- Jardins
- Océan / plage
- Patio
- Pêche
- Penderie
- Plaisance
- Randonnée
- Salle de bain attenante
- Salle de lavage
- Sous-sol – aménagé
- Sous-sol avec entrée indépendante
- Stationnement
- Suite Autonome
- Système d’arrosage
- Vue sur l’océan
- Vue sur la montagne
Pièces
- TypeNiveauDimensionsPlancher
- Salle à mangerPrincipal31' 5.1" x 32' 6.5"Autre
- Chambre à coucher principalePrincipal36' 4.2" x 53' 3.7"Autre
- SalonPrincipal41' 6.8" x 55' 6.1"Autre
- Salle de bainsPrincipal0' x 0'Autre
- CuisinePrincipal64' 6.4" x 41' 3.2"Autre
- Penderie (Walk-in)Principal19' 8.2" x 16' 1.7"Autre
- EnsuitePrincipal0' x 0'Autre
- Chambre à coucherPrincipal33' 8.5" x 39' 11.1"Autre
- PatioPrincipal36' 7.7" x 11' 2.6"Autre
- PatioPrincipal36' 7.7" x 24' 10.4"Autre
- EntréeSupérieur46' 2.3" x 31' 11.8"Autre
- CuisineSupérieur51' 1.3" x 32' 6.5"Autre
- SalonSupérieur55' 2.5" x 39' 11.1"Autre
- Chambre à coucherSupérieur33' 4.3" x 36' 10.9"Autre
- Salle de bainsSupérieur0' x 0'Autre
- PatioSupérieur36' 7.7" x 38' 3.4"Autre
- AutreSupérieur62' 10.7" x 71' 4.2"Autre
- RangementSupérieur42' 4.6" x 26' 9.6"Autre
Agents de cette inscription
Contactez-moi pour plus d’informations
Contactez-moi pour plus d’informations
Emplacement
5211 Sark Road, Saanich, British Columbia, V8Y 2M4 Canada
Autour de cette propriété
En savoir plus au sujet du quartier et des commodités autour de cette résidence.
Demander de l’information sur le quartier
En savoir plus au sujet du quartier et des commodités autour de cette résidence
Demander maintenantCalculatrice de versements hypothécaires
- $
- %$
- %
- Capital et intérêts 0
- Impôt foncier 0
- Frais de copropriété 0
Commercialisé par
Sotheby’s International Realty Canada
752 Douglas Street
Victoria, Colombie-Britannique, V8W 3M6

