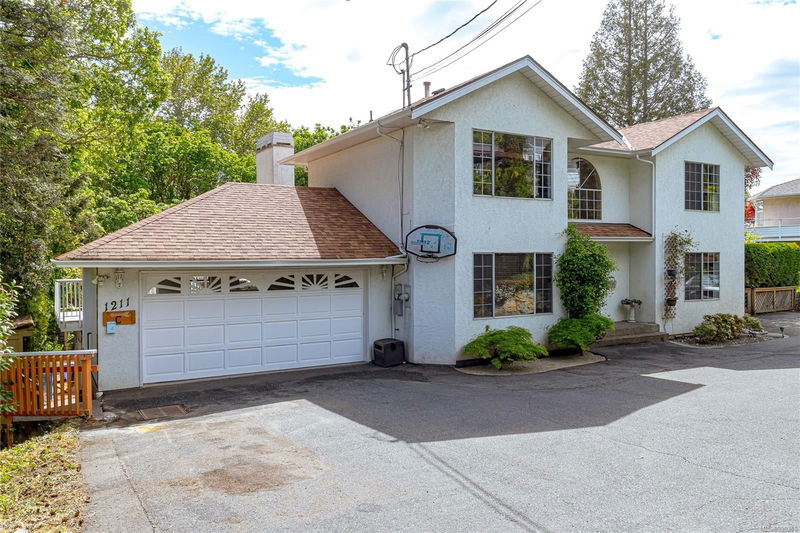Caractéristiques principales
- MLS® #: 999308
- ID de propriété: SIRC2418810
- Type de propriété: Résidentiel, Maison unifamiliale détachée
- Aire habitable: 5 201 pi.ca.
- Grandeur du terrain: 0,33 ac
- Construit en: 1991
- Chambre(s) à coucher: 5+2
- Salle(s) de bain: 5
- Stationnement(s): 10
- Inscrit par:
- RE/MAX Generation
Description de la propriété
Perfect for multi-generational living or investors, this custom-built home offers over 5,200 sq ft of finished space and 7 bedrooms with 3 fully self-contained living areas. The spacious main home features 4 bedrooms plus an office/den, 3 full baths, a soaring vaulted living room, a small gym area, and a stunningly updated ensuite. Downstairs, a bright 2-bedroom suite with its own entrance provides excellent flexibility. A fully detached 1-bedroom suite adds even more value and income potential. Each unit includes its own laundry. Entertain year-round on the massive deck with a covered hot tub gazebo, or gather in the beautifully landscaped yard with a large patio and firepit. Ample parking for multiple vehicles. Backing directly onto the Galloping Goose Trail and just steps to Eagle Creek Village for shopping, dining, and amenities. Lovingly enjoyed by one owner for many years—this is a rare, versatile opportunity.
Pièces
- TypeNiveauDimensionsPlancher
- EntréePrincipal39' 4.4" x 45' 11.1"Autre
- PatioPrincipal91' 10.3" x 91' 10.3"Autre
- AutrePrincipal62' 4" x 160' 9.1"Autre
- AutrePrincipal49' 2.5" x 72' 2.1"Autre
- AutrePrincipal65' 7.4" x 62' 4"Autre
- VérandaPrincipal13' 1.4" x 39' 4.4"Autre
- Bureau à domicilePrincipal32' 9.7" x 42' 7.8"Autre
- Chambre à coucherPrincipal29' 6.3" x 39' 4.4"Autre
- Salle de lavagePrincipal19' 8.2" x 36' 10.7"Autre
- Salle de bainsPrincipal0' x 0'Autre
- Coin repasPrincipal36' 10.7" x 39' 4.4"Autre
- CuisinePrincipal39' 4.4" x 36' 10.7"Autre
- Salle à mangerPrincipal45' 11.1" x 45' 11.1"Autre
- SalonPrincipal49' 2.5" x 45' 11.1"Autre
- Chambre à coucher principale2ième étage39' 4.4" x 42' 7.8"Autre
- Pièce bonus2ième étage39' 4.4" x 39' 4.4"Autre
- Ensuite2ième étage0' x 0'Autre
- Penderie (Walk-in)2ième étage19' 8.2" x 16' 4.8"Autre
- Chambre à coucher2ième étage42' 7.8" x 39' 4.4"Autre
- Chambre à coucher2ième étage32' 9.7" x 42' 7.8"Autre
- Salle de bains2ième étage0' x 0'Autre
- EntréeSupérieur19' 8.2" x 32' 9.7"Autre
- SalonSupérieur39' 4.4" x 42' 7.8"Autre
- Salle à mangerSupérieur39' 4.4" x 39' 4.4"Autre
- CuisineSupérieur42' 7.8" x 29' 6.3"Autre
- Chambre à coucherSupérieur26' 2.9" x 42' 7.8"Autre
- Chambre à coucherSupérieur49' 2.5" x 45' 11.1"Autre
- Salle de bainsSupérieur0' x 0'Autre
- RangementSupérieur49' 2.5" x 19' 8.2"Autre
- Salle de lavageSupérieur52' 5.9" x 45' 11.1"Autre
- Salle de sportSupérieur49' 2.5" x 42' 7.8"Autre
- PatioSupérieur16' 4.8" x 108' 3.2"Autre
- AtelierSupérieur26' 2.9" x 22' 11.5"Autre
- SalonAutre49' 2.5" x 45' 11.1"Autre
- Salle à mangerAutre36' 10.7" x 29' 6.3"Autre
- CuisineAutre32' 9.7" x 36' 10.7"Autre
- EntréeAutre13' 1.4" x 22' 11.5"Autre
- Chambre à coucherAutre32' 9.7" x 55' 9.2"Autre
- Bureau à domicileAutre22' 11.5" x 22' 11.5"Autre
- Salle de bainsAutre0' x 0'Autre
Agents de cette inscription
Demandez plus d’infos
Demandez plus d’infos
Emplacement
1211 Burnside Rd W, Saanich, British Columbia, V8Z 1N7 Canada
Autour de cette propriété
En savoir plus au sujet du quartier et des commodités autour de cette résidence.
Demander de l’information sur le quartier
En savoir plus au sujet du quartier et des commodités autour de cette résidence
Demander maintenantCalculatrice de versements hypothécaires
- $
- %$
- %
- Capital et intérêts 0
- Impôt foncier 0
- Frais de copropriété 0

