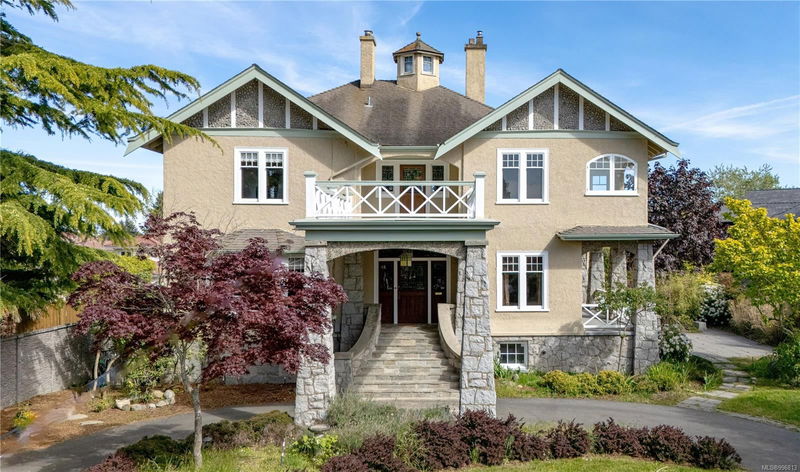Caractéristiques principales
- MLS® #: 996813
- ID de propriété: SIRC2418776
- Type de propriété: Résidentiel, Maison unifamiliale détachée
- Aire habitable: 5 060 pi.ca.
- Grandeur du terrain: 0,38 ac
- Construit en: 1922
- Chambre(s) à coucher: 6+1
- Salle(s) de bain: 5
- Stationnement(s): 12
- Inscrit par:
- eXp Realty
Description de la propriété
Welcome to one of Gordon Head’s most iconic estates. Built in 1922 for Geoff & Maud Vantreight, this distinguished heritage home rests on nearly half an acre atop one of the area’s highest points. Surrounded by mature landscaping and dual access, it has been tastefully restored, blending classic charm with modern updates. Inside are 7 beds , 5 baths , and over 5,000 sq. ft. across three levels. The main floor features a bright living room, spacious dining area, and kitchen. French doors open to a wrap-around south-facing veranda and patio, perfect for indoor-outdoor living. The expansive primary suite upstairs includes ocean views, a sitting area, walk-in closet, and a 5-piece ensuite with the original clawfoot tub. Three more bedrooms, two full bathrooms, and a sleeping porch complete this level. The lower level offers two flex rooms, ample storage, and a self-contained 1-bedroom suite. A rare opportunity to own a piece of Saanich history.
Téléchargements et médias
Pièces
- TypeNiveauDimensionsPlancher
- SalonPrincipal82' 2.5" x 65' 7.4"Autre
- CuisinePrincipal72' 2.1" x 72' 2.1"Autre
- CuisinePrincipal39' 4.4" x 29' 6.3"Autre
- Salle à mangerPrincipal52' 5.9" x 59' 6.6"Autre
- EntréePrincipal39' 4.4" x 36' 10.7"Autre
- Chambre à coucherPrincipal36' 10.7" x 36' 10.7"Autre
- VérandaPrincipal19' 8.2" x 75' 5.5"Autre
- Chambre à coucherPrincipal36' 10.7" x 36' 10.7"Autre
- VérandaPrincipal32' 9.7" x 36' 10.7"Autre
- AutrePrincipal22' 11.5" x 114' 9.9"Autre
- Chambre à coucher principale2ième étage114' 9.9" x 42' 7.8"Autre
- PatioPrincipal75' 5.5" x 45' 11.1"Autre
- Autre2ième étage22' 11.5" x 42' 7.8"Autre
- Penderie (Walk-in)2ième étage32' 9.7" x 13' 1.4"Autre
- Chambre à coucher2ième étage42' 7.8" x 36' 10.7"Autre
- Chambre à coucher2ième étage36' 10.7" x 36' 10.7"Autre
- Chambre à coucher2ième étage36' 10.7" x 36' 10.7"Autre
- Véranda2ième étage32' 9.7" x 19' 8.2"Autre
- Balcon2ième étage88' 6.9" x 42' 7.8"Autre
- CuisineSupérieur42' 7.8" x 42' 7.8"Autre
- Chambre à coucherSupérieur36' 10.7" x 42' 7.8"Autre
- SalonSupérieur42' 7.8" x 42' 7.8"Autre
- AutreSupérieur39' 4.4" x 85' 3.6"Autre
- Sous-solSupérieur137' 9.5" x 19' 8.2"Autre
- Sous-solSupérieur16' 4.8" x 134' 6.1"Autre
- AutreSupérieur65' 7.4" x 85' 3.6"Autre
Agents de cette inscription
Demandez plus d’infos
Demandez plus d’infos
Emplacement
4423 Tyndall Ave, Saanich, British Columbia, V8N 3S3 Canada
Autour de cette propriété
En savoir plus au sujet du quartier et des commodités autour de cette résidence.
Demander de l’information sur le quartier
En savoir plus au sujet du quartier et des commodités autour de cette résidence
Demander maintenantCalculatrice de versements hypothécaires
- $
- %$
- %
- Capital et intérêts 0
- Impôt foncier 0
- Frais de copropriété 0

