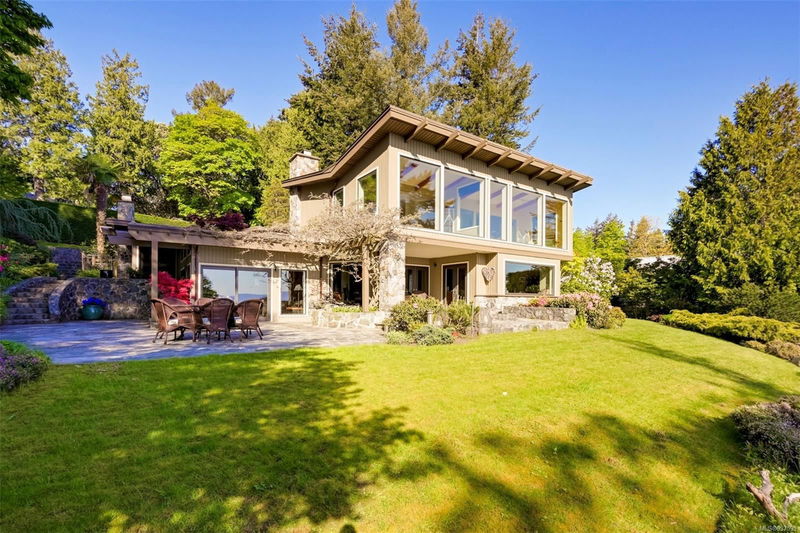Caractéristiques principales
- MLS® #: 997593
- ID de propriété: SIRC2416615
- Type de propriété: Résidentiel, Maison unifamiliale détachée
- Aire habitable: 4 791 pi.ca.
- Grandeur du terrain: 1,16 ac
- Construit en: 1981
- Chambre(s) à coucher: 4
- Salle(s) de bain: 6
- Stationnement(s): 10
- Inscrit par:
- Century 21 Queenswood Realty Ltd.
Description de la propriété
This gorgeous, fully renovated (2007) waterfront home must be seen to truly experience the craftmanship and elegance, peaceful surroundings, and unobstructed water views from every room! Situated on a rare 1+ acre lot, this West Coast style home overlooking Haro Strait and Mt Baker is unique in so many ways! 350ft driveway arriving at the private and peaceful retreat w. staircase (easement) to the beach. Eye-catching circular fireplace w. copper hood, gleaming Jatoba wood floors, cedar beams and vaulted ceilings. Open floorplan with rooms seamlessly flowing into each other and onto surrounding flagstone patios and pathways. Custom kitchen with curved island overlooking the family room, inviting window seat and picture window. 3 generous bedrooms with 3 full ensuites upstairs, plus a sunroom. Additional fully self-contained caretaker/guest cottage. Savour the home's artful design, where nature’s beauty is reflected in strong architecture and rich materials—an experience to cherish!
Pièces
- TypeNiveauDimensionsPlancher
- Bureau à domicilePrincipal39' 4.4" x 52' 5.9"Autre
- Salle à mangerPrincipal45' 11.1" x 45' 11.1"Autre
- EntréePrincipal32' 9.7" x 36' 10.7"Autre
- SalonPrincipal65' 7.4" x 68' 10.7"Autre
- Coin repasPrincipal32' 9.7" x 39' 4.4"Autre
- Salle familialePrincipal42' 7.8" x 55' 9.2"Autre
- Salle de lavagePrincipal39' 4.4" x 45' 11.1"Autre
- CuisinePrincipal52' 5.9" x 62' 4"Autre
- Pièce de loisirsPrincipal29' 6.3" x 91' 10.3"Autre
- Chambre à coucher principale2ième étage55' 9.2" x 75' 5.5"Autre
- Chambre à coucher2ième étage39' 4.4" x 42' 7.8"Autre
- Penderie (Walk-in)2ième étage32' 9.7" x 36' 10.7"Autre
- Chambre à coucher2ième étage42' 7.8" x 49' 2.5"Autre
- Solarium/Verrière2ième étage26' 2.9" x 59' 6.6"Autre
- Chambre à coucherAutre36' 10.7" x 72' 2.1"Autre
- SalonAutre36' 10.7" x 55' 9.2"Autre
- CuisineAutre36' 10.7" x 36' 10.7"Autre
- Salle à mangerAutre22' 11.5" x 26' 2.9"Autre
- Salle de lavageAutre13' 1.4" x 29' 6.3"Autre
Agents de cette inscription
Demandez plus d’infos
Demandez plus d’infos
Emplacement
2248 Arbutus Rd, Saanich, British Columbia, V8N 1V3 Canada
Autour de cette propriété
En savoir plus au sujet du quartier et des commodités autour de cette résidence.
Demander de l’information sur le quartier
En savoir plus au sujet du quartier et des commodités autour de cette résidence
Demander maintenantCalculatrice de versements hypothécaires
- $
- %$
- %
- Capital et intérêts 22 950 $ /mo
- Impôt foncier n/a
- Frais de copropriété n/a

