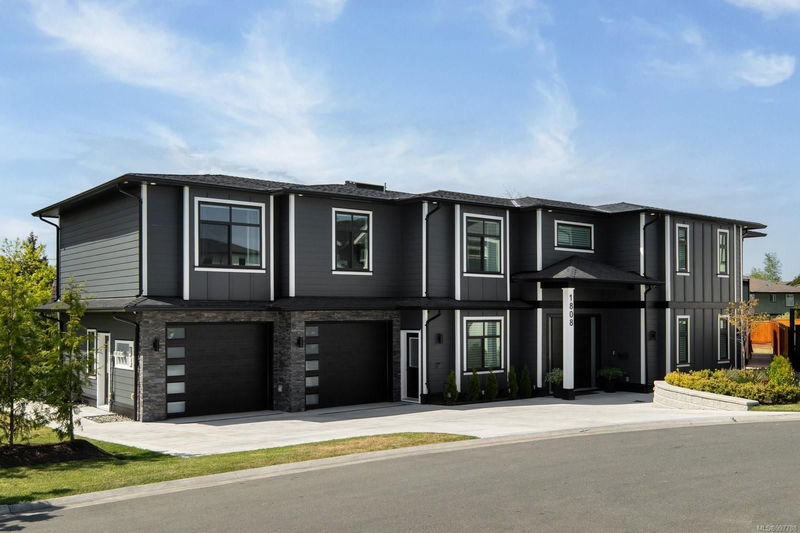Caractéristiques principales
- MLS® #: 997788
- ID de propriété: SIRC2410707
- Type de propriété: Résidentiel, Maison unifamiliale détachée
- Aire habitable: 4 443 pi.ca.
- Grandeur du terrain: 0,21 ac
- Construit en: 2022
- Chambre(s) à coucher: 7
- Salle(s) de bain: 7
- Stationnement(s): 5
- Inscrit par:
- RE/MAX Camosun
Description de la propriété
A Gordon Head stunner. Completed in 2023, this home was designed in a modern-traditional style offering both luxury and comfort. The open-concept living areas are perfect for large families or those who love to entertain. The main house offers 5 spacious bedrooms and 5 well-appointed bathrooms. Elevated finishing touches include in-floor heating, engineered wood floors, custom cabinetry, quartz countertops, and premium Fisher & Paykel appliances. A bright and private 2-bedroom suite provides excellent rental income or space for extended family. Additionally, a detached building offers flexibility for a home office, studio, or guest accommodations. This home combines timeless design with functional living, making it ideal for those seeking space, quality, and income potential. Conveniently located near UVic, top-rated schools, parks, and everyday amenities. Don’t miss this rare opportunity to own a versatile and stylish property in one of Victoria’s most sought-after neighbourhoods.
Pièces
- TypeNiveauDimensionsPlancher
- EntréePrincipal36' 10.7" x 42' 7.8"Autre
- VestibulePrincipal29' 6.3" x 42' 7.8"Autre
- AutrePrincipal13' 1.4" x 19' 8.2"Autre
- Chambre à coucherPrincipal36' 10.7" x 36' 10.7"Autre
- Média / DivertissementPrincipal49' 2.5" x 65' 7.4"Autre
- Salle de lavagePrincipal19' 8.2" x 19' 8.2"Autre
- Chambre à coucherPrincipal32' 9.7" x 36' 10.7"Autre
- CuisinePrincipal29' 6.3" x 45' 11.1"Autre
- SalonPrincipal42' 7.8" x 52' 5.9"Autre
- Chambre à coucherPrincipal32' 9.7" x 32' 9.7"Autre
- RangementPrincipal19' 8.2" x 39' 4.4"Autre
- Cuisine2ième étage42' 7.8" x 65' 7.4"Autre
- Séjour / Salle à manger2ième étage65' 7.4" x 82' 2.5"Autre
- AutrePrincipal78' 8.8" x 78' 8.8"Autre
- Chambre à coucher2ième étage36' 10.7" x 39' 4.4"Autre
- Penderie (Walk-in)2ième étage13' 1.4" x 16' 4.8"Autre
- Chambre à coucher2ième étage36' 10.7" x 42' 7.8"Autre
- Salle de lavage2ième étage13' 1.4" x 22' 11.5"Autre
- Chambre à coucher principale2ième étage45' 11.1" x 52' 5.9"Autre
- Chambre à coucher2ième étage36' 10.7" x 39' 4.4"Autre
- Penderie (Walk-in)2ième étage32' 9.7" x 32' 9.7"Autre
- Balcon2ième étage36' 10.7" x 114' 9.9"Autre
- AutreAutre36' 10.7" x 36' 10.7"Autre
- AtelierAutre26' 2.9" x 32' 9.7"Autre
- Bureau à domicileAutre36' 10.7" x 36' 10.7"Autre
- Bureau à domicileAutre36' 10.7" x 39' 4.4"Autre
- AutreSupérieur79' 6.7" x 78' 8.8"Autre
- BalconPrincipal38' 6.5" x 128' 6.1"Autre
- PatioSupérieur36' 10.7" x 113' 2.2"Autre
Agents de cette inscription
Demandez plus d’infos
Demandez plus d’infos
Emplacement
1808 Feltham Rd, Saanich, British Columbia, V8N 2A6 Canada
Autour de cette propriété
En savoir plus au sujet du quartier et des commodités autour de cette résidence.
Demander de l’information sur le quartier
En savoir plus au sujet du quartier et des commodités autour de cette résidence
Demander maintenantCalculatrice de versements hypothécaires
- $
- %$
- %
- Capital et intérêts 0
- Impôt foncier 0
- Frais de copropriété 0

