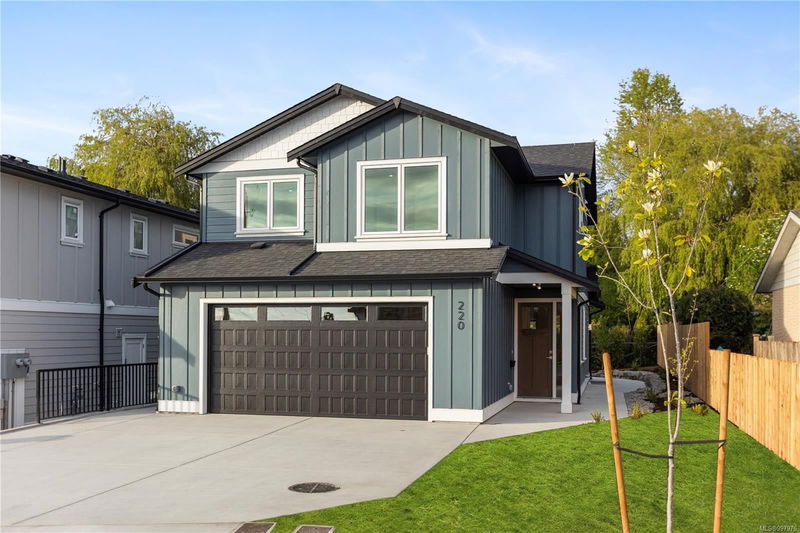Caractéristiques principales
- MLS® #: 997976
- ID de propriété: SIRC2410662
- Type de propriété: Résidentiel, Maison unifamiliale détachée
- Aire habitable: 2 393 pi.ca.
- Grandeur du terrain: 0,10 ac
- Construit en: 2025
- Chambre(s) à coucher: 3+1
- Salle(s) de bain: 4
- Stationnement(s): 4
- Inscrit par:
- eXp Realty
Description de la propriété
Step into this beautifully crafted 4-bed, 4-bath home that seamlessly combines modern design with practical living. Every detail has been curated for comfort, efficiency, and elegance. The heart of the home is the gourmet kitchen, stainless steel appliances, stunning quartz countertops. Engineered hardwood flooring & a cozy gas fireplace, creating a warm and inviting atmosphere. A heat pump ensures year-round comfort, while a backup generator adds peace of mind during outages.Enjoy the private, fenced walkout backyard with an irrigation system. The luxurious bathroom include a soaker tub and walk-in shower, offering spa-like retreats right at home. Bonus features like a handy crawl space and a one-bedroom legal suite with its own laundry make this home as functional as it is beautiful. Located just minutes from Uptown Center, Tillicum Mall, and Mayfair Mall, this home puts convenience at your doorstep. This property delivers the perfect blend of style, practicality and location.
Téléchargements et médias
Pièces
- TypeNiveauDimensionsPlancher
- EntréePrincipal24' 5.8" x 14' 9.1"Autre
- SalonPrincipal39' 7.5" x 54' 4.7"Autre
- CuisinePrincipal34' 8.5" x 46' 5.8"Autre
- Salle à mangerPrincipal33' 8.5" x 33' 8.5"Autre
- AutrePrincipal22' 11.5" x 16' 4.8"Autre
- AutrePrincipal65' 10.5" x 70' 6.4"Autre
- PatioPrincipal44' 3.4" x 128' 6.1"Autre
- Chambre à coucher principale2ième étage39' 4.4" x 54' 11.4"Autre
- Penderie (Walk-in)2ième étage37' 11.9" x 16' 4.8"Autre
- Chambre à coucher2ième étage39' 4.4" x 33' 4.3"Autre
- Salle de lavage2ième étage18' 10.3" x 26' 2.9"Autre
- Chambre à coucher2ième étage36' 10.7" x 36' 10.7"Autre
- SalonSupérieur29' 6.3" x 44' 3.4"Autre
- CuisineSupérieur18' 5.3" x 33' 7.5"Autre
- Chambre à coucherSupérieur31' 5.1" x 33' 8.5"Autre
- AutreSupérieur19' 8.2" x 22' 11.5"Autre
Agents de cette inscription
Demandez plus d’infos
Demandez plus d’infos
Emplacement
220 Kamloops Ave, Saanich, British Columbia, V8Z 1W5 Canada
Autour de cette propriété
En savoir plus au sujet du quartier et des commodités autour de cette résidence.
Demander de l’information sur le quartier
En savoir plus au sujet du quartier et des commodités autour de cette résidence
Demander maintenantCalculatrice de versements hypothécaires
- $
- %$
- %
- Capital et intérêts 0
- Impôt foncier 0
- Frais de copropriété 0

