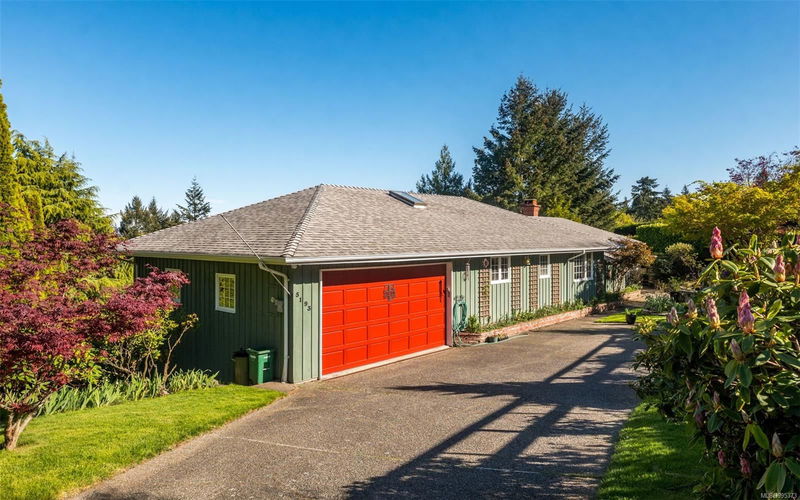Caractéristiques principales
- MLS® #: 995373
- ID de propriété: SIRC2383520
- Type de propriété: Résidentiel, Maison unifamiliale détachée
- Aire habitable: 3 322 pi.ca.
- Grandeur du terrain: 0,40 ac
- Construit en: 1986
- Chambre(s) à coucher: 2+2
- Salle(s) de bain: 3
- Stationnement(s): 5
- Inscrit par:
- Pemberton Holmes Ltd.
Description de la propriété
Pleased to present this exceptional custom built family home situated on the heavily sought after Cordova Bay Slope! First time ever to market, pride of ownership is evident throughout. Down a quiet and private lane you will find a wonderful 3322 sq/ft, 4Bed & 3Bath home with beautiful Ocean views from all your principal rooms. The expansive floorplan offers options for all lifestyles. Enjoy one level living on the main, featuring a cute kitchen boasting a large bay window eating area, dining room, living room with a warm stone fireplace & a separate family room that can easily convert to a 3rd Bedroom. Downstairs find a large walk out lower level showcasing a large rec room, sitting room & 2 more bedrooms. A perfect space for the teenagers or to easily convert into a secondary accommodation. Nestled away on a tranquil 17,223 sq/ft lot with beautiful gardens & space for the kids! A 2 car garage, workshop & tons of storage. Definitely one that must be seen to be fully appreciated!
Pièces
- TypeNiveauDimensionsPlancher
- CuisinePrincipal45' 11.1" x 39' 4.4"Autre
- Salle familialePrincipal39' 4.4" x 42' 7.8"Autre
- Salle à mangerPrincipal49' 2.5" x 36' 10.7"Autre
- SalonPrincipal59' 6.6" x 49' 2.5"Autre
- EntréePrincipal32' 9.7" x 22' 11.5"Autre
- Chambre à coucherPrincipal36' 10.7" x 42' 7.8"Autre
- Salle de lavagePrincipal36' 10.7" x 42' 7.8"Autre
- Chambre à coucher principalePrincipal39' 4.4" x 55' 9.2"Autre
- Penderie (Walk-in)Principal13' 1.4" x 16' 4.8"Autre
- AutrePrincipal65' 7.4" x 65' 7.4"Autre
- AtelierPrincipal22' 11.5" x 65' 7.4"Autre
- BalconPrincipal19' 8.2" x 111' 6.5"Autre
- Solarium/VerrièrePrincipal39' 4.4" x 26' 2.9"Autre
- BalconPrincipal19' 8.2" x 108' 3.2"Autre
- PatioSupérieur32' 9.7" x 131' 2.8"Autre
- AutreSupérieur16' 4.8" x 213' 3"Autre
- RangementSupérieur19' 8.2" x 65' 7.4"Autre
- RangementSupérieur49' 2.5" x 39' 4.4"Autre
- RangementSupérieur39' 4.4" x 42' 7.8"Autre
- Chambre à coucherSupérieur39' 4.4" x 49' 2.5"Autre
- Chambre à coucherSupérieur39' 4.4" x 42' 7.8"Autre
- Salle de loisirsSupérieur59' 6.6" x 45' 11.1"Autre
- SalonSupérieur39' 4.4" x 39' 4.4"Autre
- AutreSupérieur39' 4.4" x 22' 11.5"Autre
Agents de cette inscription
Demandez plus d’infos
Demandez plus d’infos
Emplacement
5193 Polson Terr, Saanich, British Columbia, V8Y 2C5 Canada
Autour de cette propriété
En savoir plus au sujet du quartier et des commodités autour de cette résidence.
Demander de l’information sur le quartier
En savoir plus au sujet du quartier et des commodités autour de cette résidence
Demander maintenantCalculatrice de versements hypothécaires
- $
- %$
- %
- Capital et intérêts 7 808 $ /mo
- Impôt foncier n/a
- Frais de copropriété n/a

