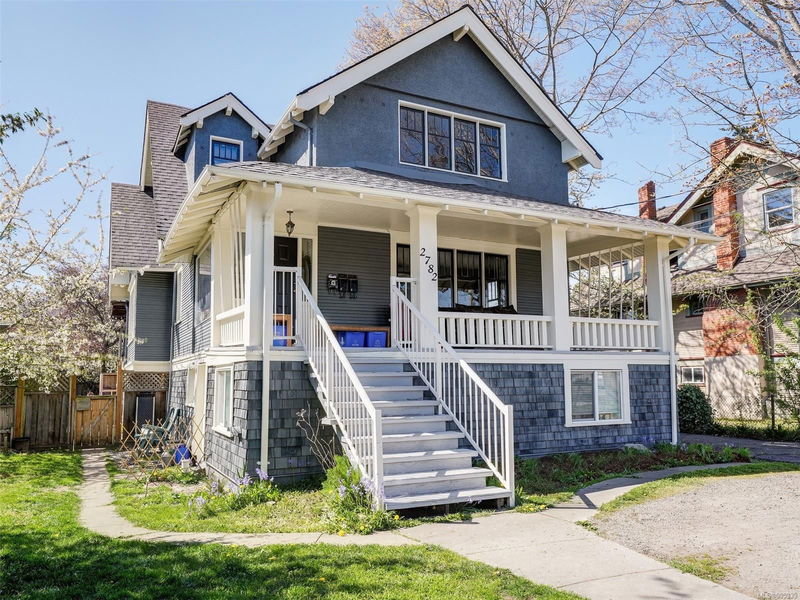Caractéristiques principales
- MLS® #: 995939
- ID de propriété: SIRC2380643
- Type de propriété: Résidentiel, Maison unifamiliale détachée
- Aire habitable: 3 241 pi.ca.
- Grandeur du terrain: 0,14 ac
- Construit en: 1913
- Chambre(s) à coucher: 3+3
- Salle(s) de bain: 3
- Stationnement(s): 4
- Inscrit par:
- Newport Realty Ltd.
Description de la propriété
ATTENTION INVESTORS / HOME OWNERS: ENDLESS POTENTIAL IN PRIME LOCATION! Incredible opportunity here with this classic character home located on the desirable Oak Bay / Saanich border. Currently being used as a triplex, with each suite having it's own hydro meter, entrance & laundry, there are many options here including turning the large 3 bedroom / two level suite into a stunning three level family home, complete with many character features, large principal rooms, hardwood floors, high ceilings and a mortgage helper! Roll up your sleeves, get to work and bring your favourite remodelling ideas to create tons of sweat equity in your own home while having great mortgage helpers (2 BR & 1BR), or perhaps keep the existing layout and have a great investment property! Lots of options exist and many different scenarios to suit many different needs. Unlock all of this home's potential, while being centrally located and close to great schools, Camosun and UVIC, parks, shopping and bus routes!
Pièces
- TypeNiveauDimensionsPlancher
- SalonPrincipal49' 2.5" x 62' 4"Autre
- Salle à mangerPrincipal39' 4.4" x 42' 7.8"Autre
- EntréePrincipal19' 8.2" x 39' 4.4"Autre
- CuisinePrincipal39' 4.4" x 65' 7.4"Autre
- Salle de lavagePrincipal26' 2.9" x 26' 2.9"Autre
- Solarium/VerrièrePrincipal19' 8.2" x 26' 2.9"Autre
- AutrePrincipal42' 7.8" x 52' 5.9"Autre
- VérandaPrincipal26' 2.9" x 82' 2.5"Autre
- Chambre à coucher principale2ième étage49' 2.5" x 62' 4"Autre
- Penderie (Walk-in)2ième étage13' 1.4" x 19' 8.2"Autre
- Salle de bains2ième étage0' x 0'Autre
- Chambre à coucher2ième étage29' 6.3" x 39' 4.4"Autre
- Chambre à coucher2ième étage29' 6.3" x 52' 5.9"Autre
- CuisineSupérieur36' 10.7" x 42' 7.8"Autre
- Chambre à coucherSupérieur26' 2.9" x 42' 7.8"Autre
- Chambre à coucherSupérieur26' 2.9" x 36' 10.7"Autre
- SalonSupérieur39' 4.4" x 52' 5.9"Autre
- Chambre à coucherSupérieur26' 2.9" x 45' 11.1"Autre
- SalonSupérieur39' 4.4" x 49' 2.5"Autre
- CuisineSupérieur29' 6.3" x 39' 4.4"Autre
- Salle de bainsSupérieur0' x 0'Autre
- Salle de bainsSupérieur0' x 0'Autre
- Sous-solSupérieur39' 4.4" x 39' 4.4"Autre
- Salle de lavageSupérieur22' 11.5" x 32' 9.7"Autre
Agents de cette inscription
Demandez plus d’infos
Demandez plus d’infos
Emplacement
2782 Foul Bay Rd, Saanich, British Columbia, V8R 5C2 Canada
Autour de cette propriété
En savoir plus au sujet du quartier et des commodités autour de cette résidence.
Demander de l’information sur le quartier
En savoir plus au sujet du quartier et des commodités autour de cette résidence
Demander maintenantCalculatrice de versements hypothécaires
- $
- %$
- %
- Capital et intérêts 5 366 $ /mo
- Impôt foncier n/a
- Frais de copropriété n/a

