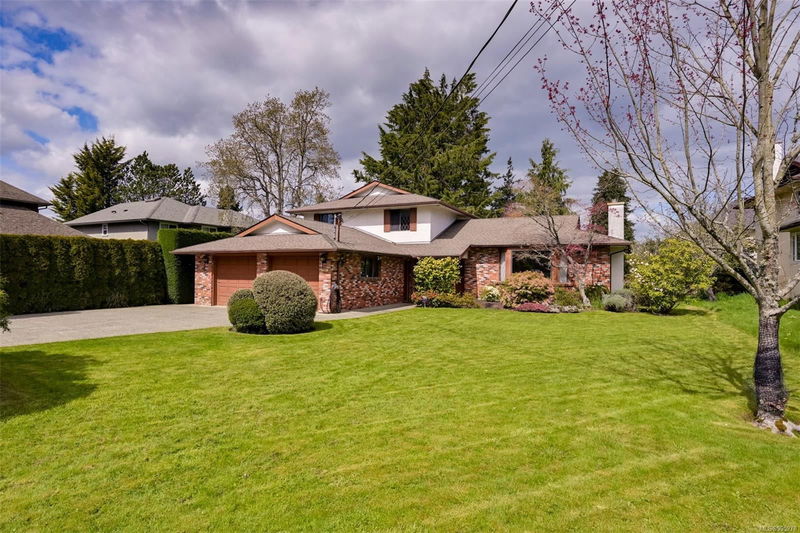Caractéristiques principales
- MLS® #: 995278
- ID de propriété: SIRC2367677
- Type de propriété: Résidentiel, Maison unifamiliale détachée
- Aire habitable: 2 216 pi.ca.
- Grandeur du terrain: 0,21 ac
- Construit en: 1978
- Chambre(s) à coucher: 5
- Salle(s) de bain: 3
- Stationnement(s): 3
- Inscrit par:
- Jonesco Real Estate Inc
Description de la propriété
From the moment you arrive, you will appreciate that this 1978 custom built family home has been well cared for over the years and offers great ‘bones’. Situated in a prime Gordon Head location on a level 70’x130’ lot, the property includes mature landscaping providing a nice degree of privacy as well as attractive green outlooks from inside – there is a fenced back yard and plenty of off-street parking. The spacious 5 bedroom layout includes large living and dining rooms, eat-in kitchen with ample storage and workspace and sliders onto the back deck, family room and 2 bedrooms / one bath down and 3 bedrooms and 2 full baths up including the generously sized primary bedroom with ensuite. The extra deep double garage allows for terrific workshop and storage space in addition to accommodating vehicles and bikes. This is the ideal home for a large family or for those who require dedicated work from home office spaces or room for extended family – this is one to put on your viewing list!
Pièces
- TypeNiveauDimensionsPlancher
- EntréePrincipal19' 8.2" x 19' 8.2"Autre
- Salle à mangerPrincipal39' 4.4" x 36' 10.7"Autre
- SalonPrincipal52' 5.9" x 65' 7.4"Autre
- CuisinePrincipal39' 4.4" x 29' 6.3"Autre
- Salle à mangerPrincipal26' 2.9" x 22' 11.5"Autre
- Salle familialePrincipal45' 11.1" x 52' 5.9"Autre
- Chambre à coucherPrincipal36' 10.7" x 42' 7.8"Autre
- Chambre à coucherPrincipal36' 10.7" x 32' 9.7"Autre
- Salle de bainsPrincipal0' x 0'Autre
- Salle de lavagePrincipal39' 4.4" x 22' 11.5"Autre
- AutrePrincipal78' 8.8" x 72' 2.1"Autre
- AutrePrincipal39' 4.4" x 55' 9.2"Autre
- Chambre à coucher principale2ième étage45' 11.1" x 49' 2.5"Autre
- Ensuite2ième étage0' x 0'Autre
- Chambre à coucher2ième étage36' 10.7" x 36' 10.7"Autre
- Chambre à coucher2ième étage36' 10.7" x 36' 10.7"Autre
- Salle de bains2ième étage0' x 0'Autre
Agents de cette inscription
Demandez plus d’infos
Demandez plus d’infos
Emplacement
1886 Feltham Rd, Saanich, British Columbia, V8N 2A8 Canada
Autour de cette propriété
En savoir plus au sujet du quartier et des commodités autour de cette résidence.
Demander de l’information sur le quartier
En savoir plus au sujet du quartier et des commodités autour de cette résidence
Demander maintenantCalculatrice de versements hypothécaires
- $
- %$
- %
- Capital et intérêts 5 801 $ /mo
- Impôt foncier n/a
- Frais de copropriété n/a

