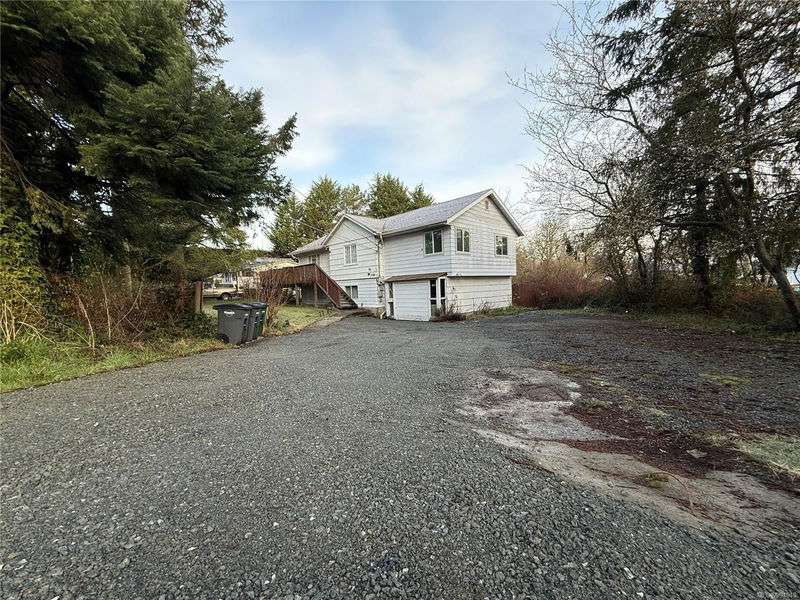Caractéristiques principales
- MLS® #: 994619
- ID de propriété: SIRC2360609
- Type de propriété: Résidentiel, Maison unifamiliale détachée
- Aire habitable: 2 363 pi.ca.
- Grandeur du terrain: 0,23 ac
- Construit en: 1940
- Chambre(s) à coucher: 5
- Salle(s) de bain: 3
- Stationnement(s): 4
- Inscrit par:
- Royal LePage Coast Capital - Chatterton
Description de la propriété
This spacious 5-bedroom + den home is on a 9,995-square-foot lot in a quiet no-through street. It features a self-contained 2-bedroom suite and offers excellent rental income potential.
Recent updates include new laminate flooring in the living room, kitchen, and Bedroom 1, new triple-glazed windows (2024), hot water tank (2023), and modernized electrical. The bright, open layout is complemented by a large west-facing deck with a thriving grapevine, perfect for summer evenings.
This home isme is just 15 minutes from Downtown Victoria and 5 minutes from Camosun College and Tillicum C. It's close to parks, trails, and local cafés. It's ideal for families or investors in the Strawberry Vale, Colquitz, and Spectrum school catchments.
Owning a well-maintained home in a prime location is a rare opportunity.
Pièces
- TypeNiveauDimensionsPlancher
- SalonPrincipal39' 4.4" x 59' 6.6"Autre
- Salle à mangerPrincipal32' 9.7" x 45' 11.1"Autre
- Salon2ième étage29' 6.3" x 39' 4.4"Autre
- Autre2ième étage49' 2.5" x 75' 5.5"Autre
- AutrePrincipal36' 10.7" x 95' 1.7"Autre
- Salle à manger2ième étage22' 11.5" x 39' 4.4"Autre
- Cuisine2ième étage29' 6.3" x 39' 4.4"Autre
- CuisinePrincipal29' 6.3" x 45' 11.1"Autre
- Chambre à coucher principalePrincipal29' 6.3" x 49' 2.5"Autre
- Salle de bainsPrincipal0' x 0'Autre
- Chambre à coucher principale2ième étage26' 2.9" x 49' 2.5"Autre
- Salle de bains2ième étage0' x 0'Autre
- Chambre à coucherPrincipal32' 9.7" x 42' 7.8"Autre
- Chambre à coucher2ième étage26' 2.9" x 36' 10.7"Autre
- Chambre à coucherPrincipal36' 10.7" x 42' 7.8"Autre
- BoudoirPrincipal29' 6.3" x 36' 10.7"Autre
- Salle de lavage2ième étage22' 11.5" x 32' 9.7"Autre
- Salle de bainsPrincipal0' x 0'Autre
- Autre2ième étage19' 8.2" x 32' 9.7"Autre
Agents de cette inscription
Demandez plus d’infos
Demandez plus d’infos
Emplacement
1066 Chesterfield Rd, Saanich, British Columbia, V8Z 2V1 Canada
Autour de cette propriété
En savoir plus au sujet du quartier et des commodités autour de cette résidence.
Demander de l’information sur le quartier
En savoir plus au sujet du quartier et des commodités autour de cette résidence
Demander maintenantCalculatrice de versements hypothécaires
- $
- %$
- %
- Capital et intérêts 5 429 $ /mo
- Impôt foncier n/a
- Frais de copropriété n/a

