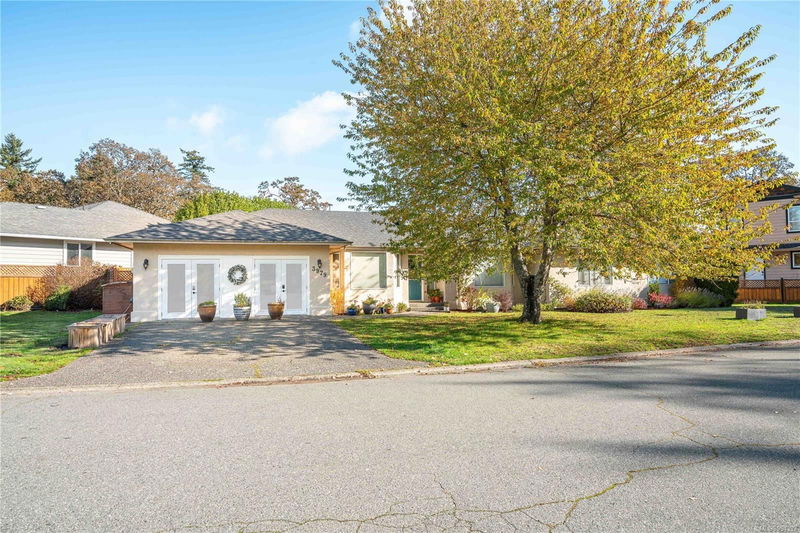Caractéristiques principales
- MLS® #: 994393
- ID de propriété: SIRC2356297
- Type de propriété: Résidentiel, Maison unifamiliale détachée
- Aire habitable: 2 304 pi.ca.
- Grandeur du terrain: 0,18 ac
- Construit en: 1990
- Chambre(s) à coucher: 4
- Salle(s) de bain: 2
- Stationnement(s): 2
- Inscrit par:
- RE/MAX Generation - The Neal Estate Group
Description de la propriété
Strawberry Vale rancher in a prime location, just a block from Camosun College and PISE. This beautifully updated home features custom glass doors, tile work, walnut hardwood floors, skylights & vaulted ceilings. A double-sided fireplace separates the living & family rooms, while a large bay window fills the space with natural light. The modern kitchen boasts stainless steel appliances, quartz countertops, shaker cabinetry & glass door accents. Sliding doors lead to a private, fully fenced backyard with a stamped concrete patio, garden beds & a lush hedge, plus a dedicated area for tools & yard equipment. The primary suite offers a walk-in closet & a 3-pc ensuite with heated floors & a glass-enclosed shower. The converted garage is a versatile finished space, perfect for a gym, workshop, or storage. Additional highlights include a large crawlspace, a four-year-old roof & updated electrical. A rare Saanich find—schedule your private tour today!
Pièces
- TypeNiveauDimensionsPlancher
- PatioPrincipal68' 10.7" x 72' 2.1"Autre
- EntréePrincipal19' 8.2" x 26' 2.9"Autre
- Salle à mangerPrincipal26' 2.9" x 36' 10.7"Autre
- Salle familialePrincipal32' 9.7" x 45' 11.1"Autre
- CuisinePrincipal32' 9.7" x 36' 10.7"Autre
- BoudoirPrincipal22' 11.5" x 45' 11.1"Autre
- AutrePrincipal19' 8.2" x 26' 2.9"Autre
- Penderie (Walk-in)Principal16' 4.8" x 19' 8.2"Autre
- Chambre à coucher principalePrincipal45' 11.1" x 55' 9.2"Autre
- EnsuitePrincipal19' 8.2" x 29' 6.3"Autre
- Chambre à coucherPrincipal32' 9.7" x 42' 7.8"Autre
- Chambre à coucherPrincipal36' 10.7" x 39' 4.4"Autre
- Salle de bainsPrincipal19' 8.2" x 26' 2.9"Autre
- Chambre à coucherPrincipal45' 11.1" x 49' 2.5"Autre
- SalonPrincipal36' 10.7" x 52' 5.9"Autre
- Salle de lavagePrincipal39' 4.4" x 52' 5.9"Autre
- RangementPrincipal26' 2.9" x 65' 7.4"Autre
- RangementPrincipal13' 1.4" x 39' 4.4"Autre
Agents de cette inscription
Demandez plus d’infos
Demandez plus d’infos
Emplacement
3979 Blue Ridge Pl, Saanich, British Columbia, V8Z 2V3 Canada
Autour de cette propriété
En savoir plus au sujet du quartier et des commodités autour de cette résidence.
Demander de l’information sur le quartier
En savoir plus au sujet du quartier et des commodités autour de cette résidence
Demander maintenantCalculatrice de versements hypothécaires
- $
- %$
- %
- Capital et intérêts 6 299 $ /mo
- Impôt foncier n/a
- Frais de copropriété n/a

