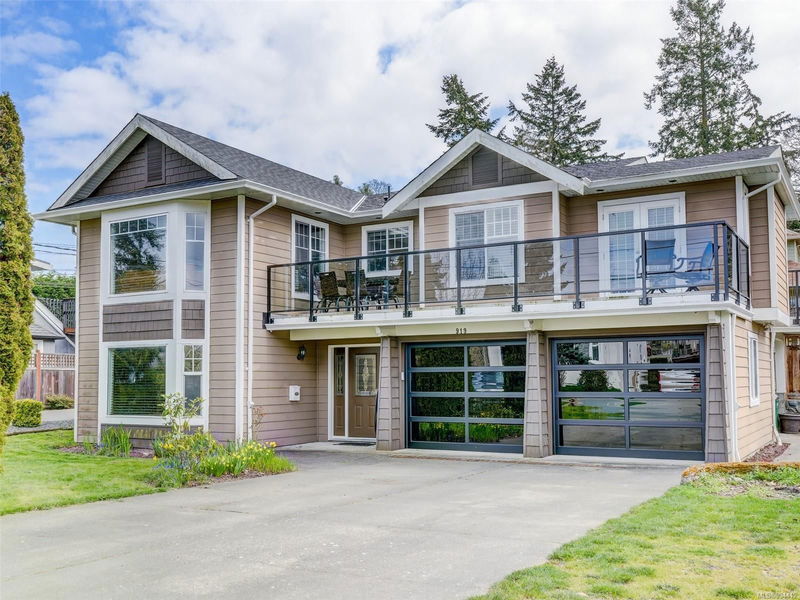Caractéristiques principales
- MLS® #: 994412
- ID de propriété: SIRC2356258
- Type de propriété: Résidentiel, Maison unifamiliale détachée
- Aire habitable: 2 520 pi.ca.
- Grandeur du terrain: 0,14 ac
- Construit en: 1998
- Chambre(s) à coucher: 3+1
- Salle(s) de bain: 4
- Stationnement(s): 4
- Inscrit par:
- RE/MAX Camosun
Description de la propriété
Welcome to this thoughtfully updated, custom-built home offering 4 spacious bedrooms, 4 bathrooms, and a flexible office/den conveniently located near the front entrance—ideal for meeting clients or working from home. The layout includes a self-contained one-bedroom suite with a private entrance, perfect for extended family or added rental income. The bright family room is located just off the kitchen and features walk-out access to two decks—a fantastic setup for barbecues, outdoor dining, and entertaining guests. Additional features include an attached double garage, with room for a work bench, plenty of driveway parking, and additional storage along with a low-maintenance yard for easy upkeep, and your split system will keep you cozy in the winter and cool in the summer. Situated in a prime location, this home is close to all amenities, with the Galloping Goose Trail and Swan Lake just around the corner, offering convenient access to nature and recreation.
Pièces
- TypeNiveauDimensionsPlancher
- EntréeSupérieur26' 9.6" x 44' 3.4"Autre
- Bureau à domicileSupérieur42' 10.9" x 48' 7.8"Autre
- Chambre à coucherSupérieur31' 8.7" x 32' 9.7"Autre
- CuisineSupérieur32' 9.7" x 35' 3.2"Autre
- SalonSupérieur36' 10.9" x 44' 6.6"Autre
- Salle de bainsSupérieur16' 1.7" x 24' 4.1"Autre
- Salle de lavageSupérieur22' 11.5" x 22' 11.5"Autre
- Salle de bainsSupérieur39' 4.4" x 52' 5.9"Autre
- SalonPrincipal48' 11.4" x 70' 3.3"Autre
- Salle à mangerPrincipal29' 3.1" x 37' 5.6"Autre
- CuisinePrincipal31' 11.8" x 39' 1.2"Autre
- Salle familialePrincipal40' 5.4" x 42' 11.1"Autre
- AutrePrincipal33' 8.5" x 34' 5.3"Autre
- Chambre à coucher principalePrincipal39' 1.2" x 51' 11.2"Autre
- AutrePrincipal29' 9.4" x 95' 1.7"Autre
- EnsuitePrincipal36' 10.7" x 42' 7.8"Autre
- Chambre à coucherPrincipal32' 6.5" x 32' 6.5"Autre
- Salle de bainsPrincipal36' 10.7" x 39' 4.4"Autre
- Chambre à coucherPrincipal32' 6.5" x 32' 6.5"Autre
- RangementSupérieur36' 10.9" x 39' 4.4"Autre
Agents de cette inscription
Demandez plus d’infos
Demandez plus d’infos
Emplacement
919 Lodge Ave, Saanich, British Columbia, V8X 3A9 Canada
Autour de cette propriété
En savoir plus au sujet du quartier et des commodités autour de cette résidence.
Demander de l’information sur le quartier
En savoir plus au sujet du quartier et des commodités autour de cette résidence
Demander maintenantCalculatrice de versements hypothécaires
- $
- %$
- %
- Capital et intérêts 6 831 $ /mo
- Impôt foncier n/a
- Frais de copropriété n/a

