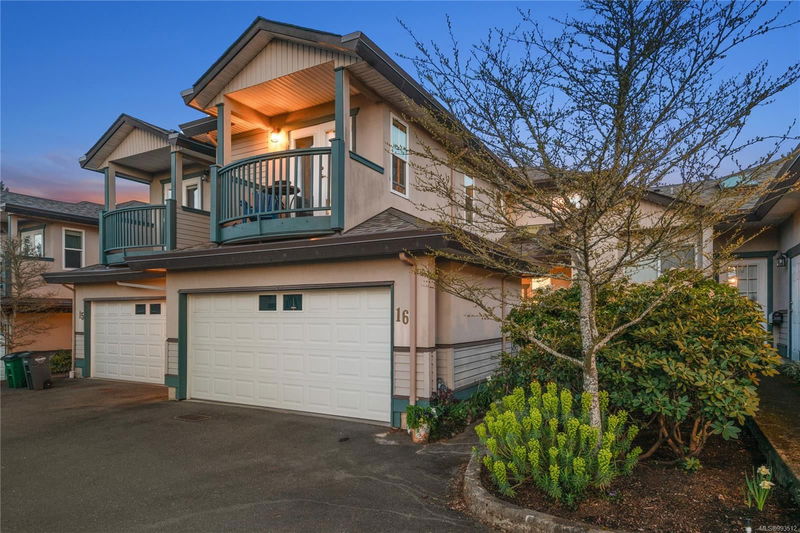Caractéristiques principales
- MLS® #: 993512
- ID de propriété: SIRC2351023
- Type de propriété: Résidentiel, Condo
- Aire habitable: 1 826 pi.ca.
- Grandeur du terrain: 0,06 ac
- Construit en: 1997
- Chambre(s) à coucher: 3
- Salle(s) de bain: 3
- Stationnement(s): 2
- Inscrit par:
- Coldwell Banker Oceanside Real Estate
Description de la propriété
Welcome to this stunning townhome in Royal Oak offering nearly 1,900 sq ft of bright, modern living space. Tucked away on the quiet side of the complex, this 3-bedroom, 3-bath retreat faces trees and elegant landscaping, free from road noise. The main level features 9’ ceilings, new flooring, and a welcoming 22x12 living room with a cozy gas fireplace—perfect for chilly evenings. The spacious dining area flows seamlessly into the stunning new & modern kitchen featuring high-end appliances, quartz counters, and floor to ceiling cabinets iideal for the gourmet chef within you. Upstairs, two primary suites dazzle with walk-in closets, full ensuites, and private balconies—one south-east facing for for stunning sunset views, the other a rooftop deck for morning sun. A den or third bedroom, laundry, and half bath add convenience. With a double garage, fresh paint, and a new strata-paid roof, this pet-friendly haven is steps from UVIC, Commonwealth Rec, and Royal Oak Shopping Center.
Pièces
- TypeNiveauDimensionsPlancher
- SalonPrincipal62' 4" x 39' 4.4"Autre
- Chambre à coucher principale2ième étage39' 4.4" x 42' 7.8"Autre
- CuisinePrincipal22' 11.5" x 49' 2.5"Autre
- Salle à mangerPrincipal36' 10.7" x 32' 9.7"Autre
- EntréePrincipal19' 8.2" x 45' 11.1"Autre
- Chambre à coucher2ième étage36' 10.7" x 59' 6.6"Autre
- Chambre à coucherPrincipal36' 10.7" x 32' 9.7"Autre
- Salle de lavage2ième étage16' 4.8" x 26' 2.9"Autre
- Salle de bainsPrincipal0' x 0'Autre
- Penderie (Walk-in)2ième étage13' 1.4" x 26' 2.9"Autre
- Ensuite2ième étage0' x 0'Autre
- Salle de bains2ième étage0' x 0'Autre
- Salle à mangerPrincipal19' 8.2" x 39' 4.4"Autre
Agents de cette inscription
Demandez plus d’infos
Demandez plus d’infos
Emplacement
4525 Wilkinson Rd #16, Saanich, British Columbia, V8Z 5C3 Canada
Autour de cette propriété
En savoir plus au sujet du quartier et des commodités autour de cette résidence.
Demander de l’information sur le quartier
En savoir plus au sujet du quartier et des commodités autour de cette résidence
Demander maintenantCalculatrice de versements hypothécaires
- $
- %$
- %
- Capital et intérêts 4 048 $ /mo
- Impôt foncier n/a
- Frais de copropriété n/a

