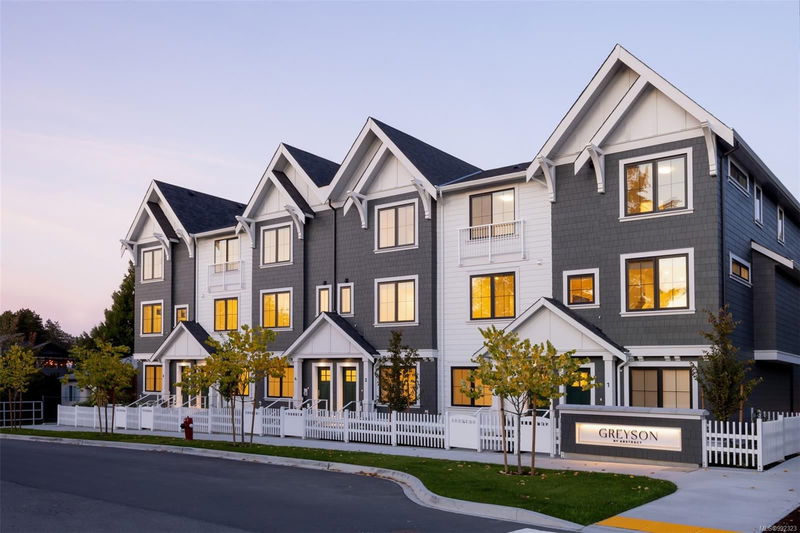Caractéristiques principales
- MLS® #: 992323
- ID de propriété: SIRC2334665
- Type de propriété: Résidentiel, Condo
- Aire habitable: 1 537 pi.ca.
- Grandeur du terrain: 0,04 ac
- Construit en: 2025
- Chambre(s) à coucher: 3+1
- Salle(s) de bain: 3
- Stationnement(s): 2
- Inscrit par:
- Newport Realty Ltd.
Description de la propriété
Move in this April! Greyson, a community of naturally inspired family-sized townhomes featured in the Abstract Townhome Collection, are designed for effortless days and cherished moments. Thoughtfully designed to balance the ideals of connection and privacy, this spacious 4 Bed, 2.5 Bath home offers 1,537 sq ft of living space with 9’ ceilings, generous windows & natural colours to embody a sense of ease and welcome. The bright kitchen features quartz countertops, spacious island, shaker style cabinets, stainless steel appliance package, built-in full height pantry and desk. With single-family architectural influences in mind, each home showcases welcoming exteriors and two private outdoor spaces, including patio space separated by lush landscaping. Other conveniences include EV ready 2 car side-by-side garage and rough-in for AC and future solar power. Located in the well-established and amenity rich Uptown neighbourhood, close to parks, schools & downtown core. Price + GST.
Pièces
- TypeNiveauDimensionsPlancher
- Chambre à coucherSupérieur28' 5.3" x 35' 3.2"Autre
- CuisinePrincipal36' 7.7" x 50' 3.9"Autre
- EntréeSupérieur36' 10.7" x 13' 1.4"Autre
- AutreSupérieur16' 4.8" x 26' 2.9"Autre
- AutreSupérieur68' 10.7" x 65' 7.4"Autre
- Salle à mangerPrincipal35' 9.9" x 38' 3.4"Autre
- SalonPrincipal37' 11.9" x 37' 5.6"Autre
- Salle de bainsPrincipal6' 6.9" x 3' 3"Autre
- Chambre à coucher principale2ième étage37' 8.7" x 42' 11.1"Autre
- Ensuite2ième étage7' 9.9" x 7' 9.9"Autre
- BalconPrincipal18' 5.3" x 50' 10.2"Autre
- Chambre à coucher2ième étage29' 6.3" x 30' 10.2"Autre
- Chambre à coucher2ième étage29' 6.3" x 30' 10.2"Autre
- Salle de bains2ième étage7' 5" x 8'Autre
Agents de cette inscription
Demandez plus d’infos
Demandez plus d’infos
Emplacement
3450 Whittier Ave #TH15, Saanich, British Columbia, V8Z 3R2 Canada
Autour de cette propriété
En savoir plus au sujet du quartier et des commodités autour de cette résidence.
Demander de l’information sur le quartier
En savoir plus au sujet du quartier et des commodités autour de cette résidence
Demander maintenantCalculatrice de versements hypothécaires
- $
- %$
- %
- Capital et intérêts 5 737 $ /mo
- Impôt foncier n/a
- Frais de copropriété n/a

