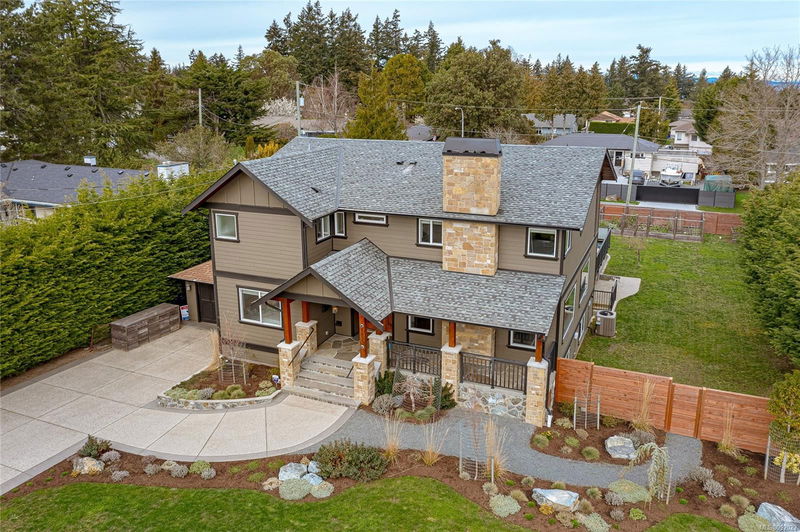Caractéristiques principales
- MLS® #: 992023
- ID de propriété: SIRC2322961
- Type de propriété: Résidentiel, Maison unifamiliale détachée
- Aire habitable: 4 202 pi.ca.
- Grandeur du terrain: 0,36 ac
- Construit en: 1950
- Chambre(s) à coucher: 5+2
- Salle(s) de bain: 5
- Stationnement(s): 6
- Inscrit par:
- RE/MAX Camosun
Description de la propriété
This modern & super functional home is a rare find at this price with a total of 7 bedrooms and 5 bathrooms over 3 floors on a 15,485 sq.ft. lot. The suite has 1 bed and 1 bath, with laundry that has has a separate outside as well as inside entrance. With so many great things to mention about this fine home and property and so little space, please reference Realtor.ca mls # 992023 This home was masterfully renovated with an occupancy permit being issued in 2017. There's a huge deck over the double attached garage, a second tandem garage/shop with separate driveways for any type of vehicles or RV you may have. The home is economically heated & cooled with a heat pump. It’s close to public transit, Schools, Uvic, Saanich facilities, trails, parks & beaches, etc. Buy with confidence, the property has been meticulously maintained & lovingly cared for. The lot was scanned for an oil tank, none found & all of the necessary testing was done for the rebuild /renovation.
Pièces
- TypeNiveauDimensionsPlancher
- Salle de bainsPrincipal0' x 0'Autre
- Chambre à coucherPrincipal39' 4.4" x 39' 4.4"Autre
- Chambre à coucherPrincipal39' 4.4" x 39' 4.4"Autre
- Salon2ième étage36' 10.7" x 55' 9.2"Autre
- Chambre à coucher principale2ième étage59' 6.6" x 49' 2.5"Autre
- CuisinePrincipal36' 10.7" x 52' 5.9"Autre
- SalonPrincipal45' 11.1" x 62' 4"Autre
- Salle à mangerPrincipal62' 4" x 36' 10.7"Autre
- Chambre à coucher2ième étage39' 4.4" x 36' 10.7"Autre
- EntréePrincipal16' 4.8" x 39' 4.4"Autre
- Ensuite2ième étage0' x 0'Autre
- Salle de bains2ième étage0' x 0'Autre
- Chambre à coucher2ième étage55' 9.2" x 36' 10.7"Autre
- Chambre à coucherSupérieur59' 6.6" x 29' 6.3"Autre
- Salle de lavage2ième étage32' 9.7" x 22' 11.5"Autre
- Média / DivertissementSupérieur42' 7.8" x 59' 6.6"Autre
- Salle de bainsSupérieur0' x 0'Autre
- Chambre à coucherSupérieur36' 10.7" x 36' 10.7"Autre
- SalonSupérieur36' 10.7" x 49' 2.5"Autre
- CuisineSupérieur26' 2.9" x 29' 6.3"Autre
- Salle de bainsSupérieur0' x 0'Autre
- Salle de lavageSupérieur9' 10.1" x 9' 10.1"Autre
- AutrePrincipal88' 6.9" x 88' 6.9"Autre
- PatioSupérieur49' 2.5" x 68' 10.7"Autre
- AutreSupérieur82' 2.5" x 75' 5.5"Autre
- AtelierSupérieur36' 10.7" x 121' 4.6"Autre
Agents de cette inscription
Demandez plus d’infos
Demandez plus d’infos
Emplacement
1850 El Sereno Dr, Saanich, British Columbia, V8N 2S5 Canada
Autour de cette propriété
En savoir plus au sujet du quartier et des commodités autour de cette résidence.
Demander de l’information sur le quartier
En savoir plus au sujet du quartier et des commodités autour de cette résidence
Demander maintenantCalculatrice de versements hypothécaires
- $
- %$
- %
- Capital et intérêts 11 230 $ /mo
- Impôt foncier n/a
- Frais de copropriété n/a

