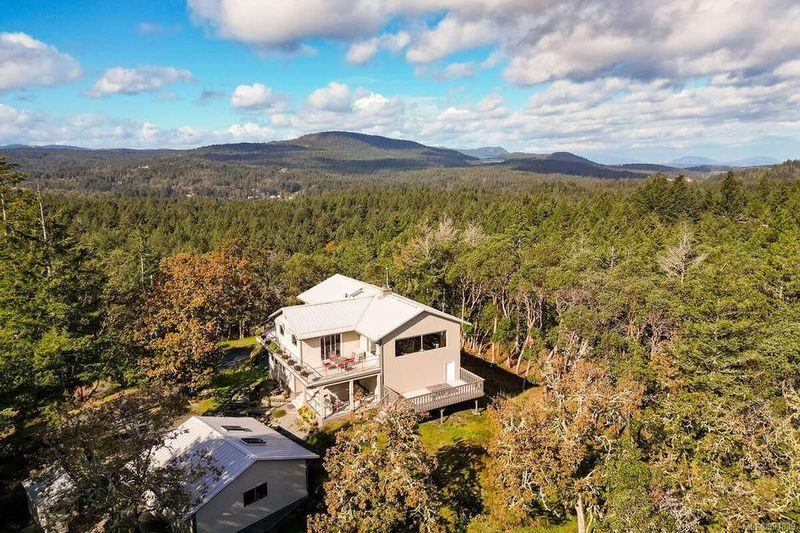Caractéristiques principales
- MLS® #: 991839
- ID de propriété: SIRC2317361
- Type de propriété: Résidentiel, Maison unifamiliale détachée
- Aire habitable: 2 858 pi.ca.
- Grandeur du terrain: 5 ac
- Construit en: 1979
- Chambre(s) à coucher: 3
- Salle(s) de bain: 3
- Stationnement(s): 12
- Inscrit par:
- Easy List Realty
Description de la propriété
For more information, please click on Brochure button.
Escape to the country while enjoying easy access to local shopping and recreational amenities. This private and sunny hilltop retreat in Rural Saanich is being offered for sale for the first time in twenty-five years. Surrounded by other natural park-like acreages, the setting is perhaps the ultimate in privacy and tranquility while being only minutes from Broadmead Village. Entertain on the extensive decks, enjoy the abundant wildlife, walk the local trails, or set up your dream workshop. The house has been tastefully renovated and improved by the present owners, including new windows, a custom kitchen in cherry, updated bathrooms and laundry room, hardwood flooring, new hot water tank, two fully ducted heat pumps, steel roofs, Hardie siding, and two high-efficiency wood-burning fireplaces. Outside there's a double garage, an 1,148 square foot workshop (11' height) with its own 200 amp supply, a 339 square foot studio/workshop.
Pièces
- TypeNiveauDimensionsPlancher
- EntréeSupérieur37' 2" x 51' 4.9"Autre
- Solarium/VerrièrePrincipal50' 10.2" x 56' 4.4"Autre
- Salle familialeSupérieur50' 3.9" x 73' 3.1"Autre
- Salle de bainsSupérieur4' 9.9" x 5' 5"Autre
- Pièce de loisirsSupérieur30' 7.3" x 48' 1.5"Autre
- Salle de lavageSupérieur24' 4.1" x 26' 2.9"Autre
- RangementSupérieur60' 5.1" x 74' 10.8"Autre
- SalonPrincipal57' 4.9" x 74' 10.8"Autre
- Salle à mangerPrincipal30' 7.3" x 51' 1.3"Autre
- CuisinePrincipal31' 8.7" x 50' 10.2"Autre
- Salle de bainsPrincipal4' 6" x 10' 11"Autre
- Chambre à coucher principalePrincipal31' 11.8" x 55' 9.2"Autre
- Chambre à coucherPrincipal31' 5.1" x 43' 8.8"Autre
- Chambre à coucherPrincipal28' 11.6" x 40' 2.2"Autre
- Salle de bainsPrincipal4' 11" x 10' 11"Autre
- AtelierAutre56' 3.9" x 62' 4"Autre
- AtelierAutre99' 2.9" x 124' 11.2"Autre
- AutreAutre72' 11.9" x 73' 6.6"Autre
Agents de cette inscription
Demandez plus d’infos
Demandez plus d’infos
Emplacement
4801 Excelsior Rd, Saanich, British Columbia, V9E 2E5 Canada
Autour de cette propriété
En savoir plus au sujet du quartier et des commodités autour de cette résidence.
Demander de l’information sur le quartier
En savoir plus au sujet du quartier et des commodités autour de cette résidence
Demander maintenantCalculatrice de versements hypothécaires
- $
- %$
- %
- Capital et intérêts 11 695 $ /mo
- Impôt foncier n/a
- Frais de copropriété n/a

