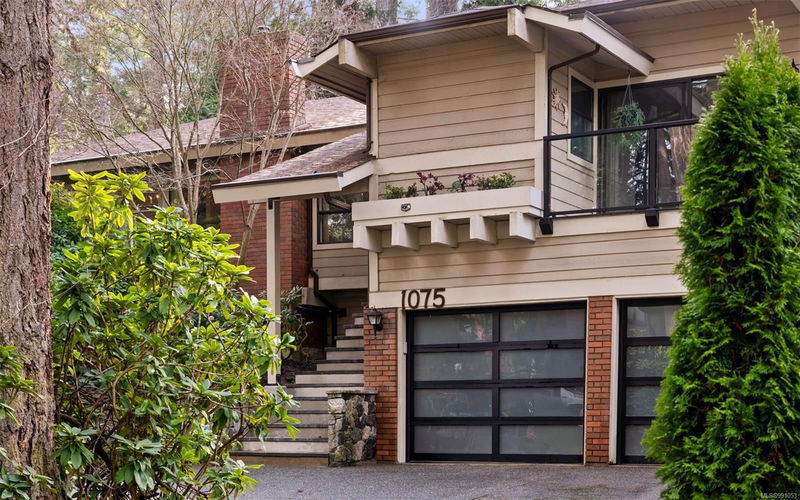Caractéristiques principales
- MLS® #: 991053
- ID de propriété: SIRC2317340
- Type de propriété: Résidentiel, Maison unifamiliale détachée
- Aire habitable: 2 675 pi.ca.
- Grandeur du terrain: 0,21 ac
- Construit en: 1981
- Chambre(s) à coucher: 3+1
- Salle(s) de bain: 3
- Stationnement(s): 4
- Inscrit par:
- Pemberton Holmes Ltd.
Description de la propriété
Exceptional Broadmead residence situated on a private & quiet cul-de-sac boasting pride of ownership throughout. This 4Bed 3Bath family home was recently refreshed w/new garage doors, front stairs & railing, new interior paint & more; nothing left to do but move in & enjoy! A large 9000+ sq/ft easy care lot is a West Coast dream w/natural landscaping, multiple SE exposed patios & a gazebo. Beautiful HW floors guide you through the home which features a functional floorplan suited for families & entertaining. The main boasts a large DR/LR w/Gas FP & a large family room w/2nd Gas FP that's easily accessed off the executive kitchen w/Granite counters, SS apps & built-in desk/bar. A spacious primary w/spa inspired ensuite, 2Beds & 1Bath complete the main. Downstairs find a 4th Bed/flex space w/a private patio & 1Bath; perfect for the in-laws or growing teens! A bonus huge walk-in crawl space & double car garage. Steps to Lochside Elementary, Rithet's Bog & just mins to Broadmead Village!
Pièces
- TypeNiveauDimensionsPlancher
- Salle à mangerPrincipal39' 4.4" x 39' 4.4"Autre
- CuisinePrincipal68' 10.7" x 59' 6.6"Autre
- EntréePrincipal26' 2.9" x 19' 8.2"Autre
- SalonPrincipal49' 2.5" x 52' 5.9"Autre
- Salle familialePrincipal42' 7.8" x 52' 5.9"Autre
- Chambre à coucherPrincipal39' 4.4" x 32' 9.7"Autre
- Chambre à coucherPrincipal39' 4.4" x 36' 10.7"Autre
- Chambre à coucher principalePrincipal55' 9.2" x 42' 7.8"Autre
- BalconPrincipal22' 11.5" x 45' 11.1"Autre
- PatioPrincipal26' 2.9" x 39' 4.4"Autre
- PatioPrincipal39' 4.4" x 39' 4.4"Autre
- PatioSupérieur29' 6.3" x 68' 10.7"Autre
- Chambre à coucherSupérieur49' 2.5" x 52' 5.9"Autre
- Salle de lavageSupérieur16' 4.8" x 29' 6.3"Autre
- Penderie (Walk-in)Supérieur19' 8.2" x 16' 4.8"Autre
- AutreSupérieur55' 9.2" x 68' 10.7"Autre
- RangementSupérieur101' 8.4" x 111' 6.5"Autre
Agents de cette inscription
Demandez plus d’infos
Demandez plus d’infos
Emplacement
1075 Quailwood Pl, Saanich, British Columbia, V8X 4P7 Canada
Autour de cette propriété
En savoir plus au sujet du quartier et des commodités autour de cette résidence.
Demander de l’information sur le quartier
En savoir plus au sujet du quartier et des commodités autour de cette résidence
Demander maintenantCalculatrice de versements hypothécaires
- $
- %$
- %
- Capital et intérêts 8 291 $ /mo
- Impôt foncier n/a
- Frais de copropriété n/a

