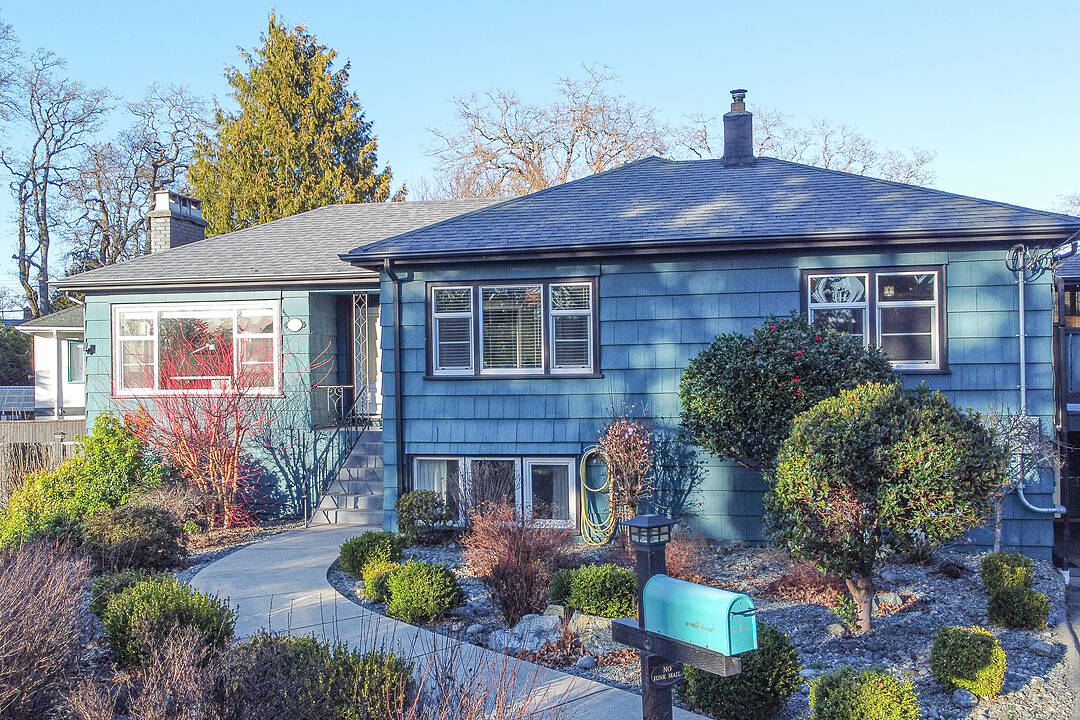Caractéristiques principales
- MLS® #: 1002685
- ID de propriété: SIRC2316553
- Type de propriété: Résidentiel, Maison unifamiliale détachée
- Aire habitable: 2 445 pi.ca.
- Grandeur du terrain: 0,20 ac
- Construit en: 1947
- Chambre(s) à coucher: 3
- Salle(s) de bain: 2
- Stationnement(s): 3
- Inscrit par:
- Sean Farrell
Description de la propriété
Welcome to this meticulously maintained home with a valuable mortgage helper, perfectly situated in a quiet, family-friendly neighbourhood close to parks, schools, and everyday amenities. The main level features two bedrooms, a modernized kitchen, updated bath, and bright living and dining areas that open onto a sun-filled deck—ideal for entertaining. The lower-level one-bedroom suite, complete with its own private, fenced yard and separate entrance, offers excellent income potential or space for extended family. Flexible floorplan allows for easy conversion back to a single-family home if desired. Recent updates include a new heat pump, hot water tank, and freshly painted exterior fencing. The beautifully landscaped backyard and low-maintenance front yard complete this move-in ready property. Pride of ownership shines throughout. Don’t miss this opportunity to secure a home with income potential—book your showing today!
Téléchargements et médias
Caractéristiques
- 2 foyers
- Appareils ménagers en acier inox
- Arrière-cour
- Clôture en bois
- Cyclisme
- Espace de rangement
- Espace extérieur
- Patio
- Randonnée
- Salle de lavage
- Sous-sol – aménagé
- Sous-sol avec entrée indépendante
- Stationnement
- Suite Autonome
- Vie Communautaire
Pièces
- TypeNiveauDimensionsPlancher
- EntréePrincipal13' 1.4" x 26' 2.9"Autre
- AutrePrincipal49' 2.5" x 78' 8.8"Autre
- AutreSupérieur45' 11.1" x 65' 7.4"Autre
- SalonSupérieur52' 5.9" x 62' 4"Autre
- Salle à mangerSupérieur29' 6.3" x 32' 9.7"Autre
- Salle à mangerPrincipal36' 10.7" x 39' 4.4"Autre
- PatioSupérieur19' 8.2" x 22' 11.5"Autre
- PatioSupérieur72' 2.1" x 91' 10.3"Autre
- CuisineSupérieur36' 10.7" x 45' 11.1"Autre
- CuisinePrincipal39' 4.4" x 52' 5.9"Autre
- Chambre à coucherSupérieur36' 10.7" x 45' 11.1"Autre
- SalonPrincipal42' 7.8" x 65' 7.4"Autre
- Chambre à coucher principalePrincipal36' 10.7" x 39' 4.4"Autre
- RangementSupérieur26' 2.9" x 32' 9.7"Autre
- Chambre à coucherPrincipal32' 9.7" x 39' 4.4"Autre
Contactez-moi pour plus d’informations
Emplacement
3771 Winston Crescent, Saanich, British Columbia, V8X 1S2 Canada
Autour de cette propriété
En savoir plus au sujet du quartier et des commodités autour de cette résidence.
Demander de l’information sur le quartier
En savoir plus au sujet du quartier et des commodités autour de cette résidence
Demander maintenantCalculatrice de versements hypothécaires
- $
- %$
- %
- Capital et intérêts 0
- Impôt foncier 0
- Frais de copropriété 0
Commercialisé par
Sotheby’s International Realty Canada
752 Douglas Street
Victoria, Colombie-Britannique, V8W 3M6

