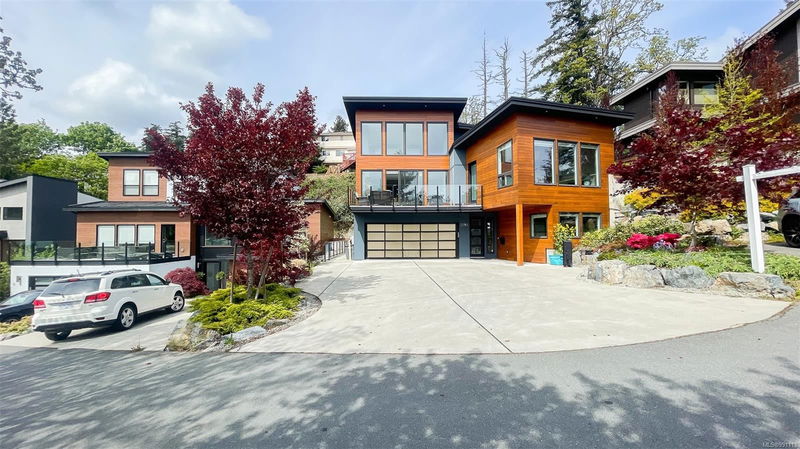Caractéristiques principales
- MLS® #: 991113
- ID de propriété: SIRC2308837
- Type de propriété: Résidentiel, Maison unifamiliale détachée
- Aire habitable: 4 003 pi.ca.
- Grandeur du terrain: 0,22 ac
- Construit en: 2017
- Chambre(s) à coucher: 4+2
- Salle(s) de bain: 5
- Stationnement(s): 6
- Inscrit par:
- Pemberton Holmes Ltd.
Description de la propriété
Fabulous Contemporary home located in West Saanich. Spectacular open concept floorplan. Quality finishing & fixture throughout. Heat Pump/ AC. HWT on Demand, hardwood floors, an amazing kitchen, large island, Fisher Paykel appliances. dining & living room with gas fireplace. Its massive windows, sliders & high ceiling capture abundant natural light, and peaceful views & open to the 220 Sqft deck. Primary bedroom suite w/walkin closet on main, 5 pieces ensuite, Upper floor offering additional 3 beds,5 pieces bath and loft or sitting area. The lower floor features 1 Bedroom or Home Office, 3 pieces bath, a Self-contained 1-BR suite with laundry, a separated entrance, and a patio area. Double garage. This incredible home is ideally located in the popular strawberry Vale neighborhood, steps to walking trails, multiple parks, VGH and schools. Close to all amenities. Rare opportunity & excellent value.
Pièces
- TypeNiveauDimensionsPlancher
- PatioSupérieur20' x 4'Autre
- AutrePrincipal10' x 22'Autre
- EntréeSupérieur17' x 19'Autre
- SalonSupérieur13' x 19'Autre
- SalonPrincipal18' x 19'Autre
- PatioPrincipal9' x 22'Autre
- Salle à mangerPrincipal12' x 19'Autre
- AutreSupérieur20' x 21'Autre
- CuisineSupérieur8' x 9'Autre
- Chambre à coucher principaleSupérieur11' x 13'Autre
- CuisinePrincipal13' x 22'Autre
- Chambre à coucher principalePrincipal15' x 17'Autre
- Chambre à coucherSupérieur10' x 12'Autre
- Chambre à coucher2ième étage12' x 13'Autre
- Loft2ième étage6' x 19'Autre
- Chambre à coucher2ième étage13' x 13'Autre
- Chambre à coucher2ième étage11' x 13'Autre
Agents de cette inscription
Demandez plus d’infos
Demandez plus d’infos
Emplacement
3894 Wilkinson Rd, Saanich, British Columbia, V8Z 5A2 Canada
Autour de cette propriété
En savoir plus au sujet du quartier et des commodités autour de cette résidence.
Demander de l’information sur le quartier
En savoir plus au sujet du quartier et des commodités autour de cette résidence
Demander maintenantCalculatrice de versements hypothécaires
- $
- %$
- %
- Capital et intérêts 0
- Impôt foncier 0
- Frais de copropriété 0

