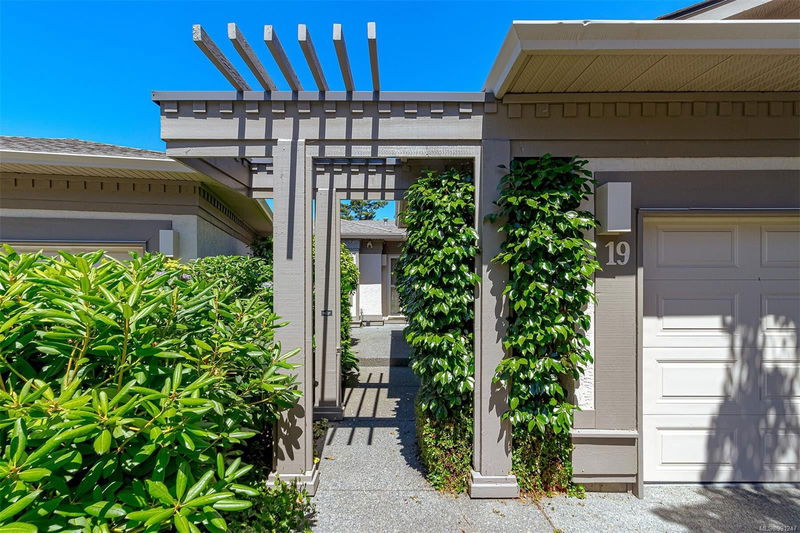Caractéristiques principales
- MLS® #: 991247
- ID de propriété: SIRC2308749
- Type de propriété: Résidentiel, Condo
- Aire habitable: 2 609 pi.ca.
- Grandeur du terrain: 0,06 ac
- Construit en: 1992
- Chambre(s) à coucher: 2+1
- Salle(s) de bain: 3
- Stationnement(s): 1
- Inscrit par:
- Pemberton Holmes Ltd. - Oak Bay
Description de la propriété
NEW PRICE - BRING YOUR DECORATING IDEAS!!! This bright and spacious 3 bedroom, 3 bath townhome offers an ideal blend of comfort and style. The main floor features a serene primary bedroom with an ensuite bath, perfectly situated for privacy and convenience. Enjoy the cozy ambiance created by the double-sided fireplace shared between the inviting living room and the eat-in kitchen. A generous second bedroom and bathroom complete the main level. Downstairs, a bonus bedroom and 4 piece bath provide flexibility for guests or a home office, while the expansive rec room offers endless possibilities for entertainment or relaxation. Loads of storage throughout ensure everything has its place. Located in a highly desirable complex with sweeping views over Rithet's bog from 2 decks, this home offers easy access to local amenities, parks, and transit. Whether you're seeking a peaceful retreat or a space to entertain, this home provides the perfect backdrop for your lifestyle.
Pièces
- TypeNiveauDimensionsPlancher
- EntréePrincipal19' 8.2" x 32' 9.7"Autre
- SalonPrincipal45' 11.1" x 52' 5.9"Autre
- CuisinePrincipal36' 10.7" x 42' 7.8"Autre
- Salle à mangerPrincipal39' 4.4" x 62' 4"Autre
- Salle de lavagePrincipal16' 4.8" x 16' 4.8"Autre
- Chambre à coucher principalePrincipal42' 7.8" x 45' 11.1"Autre
- Penderie (Walk-in)Principal16' 4.8" x 16' 4.8"Autre
- Chambre à coucherPrincipal36' 10.7" x 45' 11.1"Autre
- Salle familialePrincipal42' 7.8" x 45' 11.1"Autre
- AutrePrincipal42' 7.8" x 65' 7.4"Autre
- AutrePrincipal32' 9.7" x 88' 6.9"Autre
- PatioPrincipal52' 5.9" x 55' 9.2"Autre
- Chambre à coucherSupérieur39' 4.4" x 45' 11.1"Autre
- BoudoirSupérieur26' 2.9" x 52' 5.9"Autre
- Pièce bonusSupérieur29' 6.3" x 42' 7.8"Autre
- Salle de loisirsSupérieur49' 2.5" x 68' 10.7"Autre
- RangementSupérieur16' 4.8" x 22' 11.5"Autre
Agents de cette inscription
Demandez plus d’infos
Demandez plus d’infos
Emplacement
4300 Stoneywood Lane #19, Saanich, British Columbia, V8X 5A5 Canada
Autour de cette propriété
En savoir plus au sujet du quartier et des commodités autour de cette résidence.
- 19.97% 50 to 64 年份
- 19.44% 65 to 79 年份
- 17.7% 35 to 49 年份
- 16.4% 20 to 34 年份
- 6.76% 80 and over
- 5.65% 5 to 9
- 5.58% 10 to 14
- 4.76% 15 to 19
- 3.73% 0 to 4
- Households in the area are:
- 68.92% Single family
- 25.61% Single person
- 4.5% Multi person
- 0.97% Multi family
- 129 009 $ Average household income
- 53 113 $ Average individual income
- People in the area speak:
- 71.48% English
- 9.02% Punjabi (Panjabi)
- 5.11% Yue (Cantonese)
- 3.97% English and non-official language(s)
- 2.59% Mandarin
- 2.36% Tagalog (Pilipino, Filipino)
- 1.94% Japanese
- 1.62% Vietnamese
- 0.99% French
- 0.93% German
- Housing in the area comprises of:
- 42.69% Single detached
- 33.74% Duplex
- 11.45% Row houses
- 7.56% Apartment 1-4 floors
- 4.52% Semi detached
- 0.04% Apartment 5 or more floors
- Others commute by:
- 10.89% Public transit
- 2.94% Other
- 1.98% Foot
- 1.16% Bicycle
- 30.85% High school
- 20.2% Bachelor degree
- 18.43% College certificate
- 13.93% Did not graduate high school
- 9.25% Trade certificate
- 6.01% Post graduate degree
- 1.34% University certificate
- The average are quality index for the area is 1
- The area receives 494.05 mm of precipitation annually.
- The area experiences 7.39 extremely hot days (27.45°C) per year.
Demander de l’information sur le quartier
En savoir plus au sujet du quartier et des commodités autour de cette résidence
Demander maintenantCalculatrice de versements hypothécaires
- $
- %$
- %
- Capital et intérêts 5 005 $ /mo
- Impôt foncier n/a
- Frais de copropriété n/a

