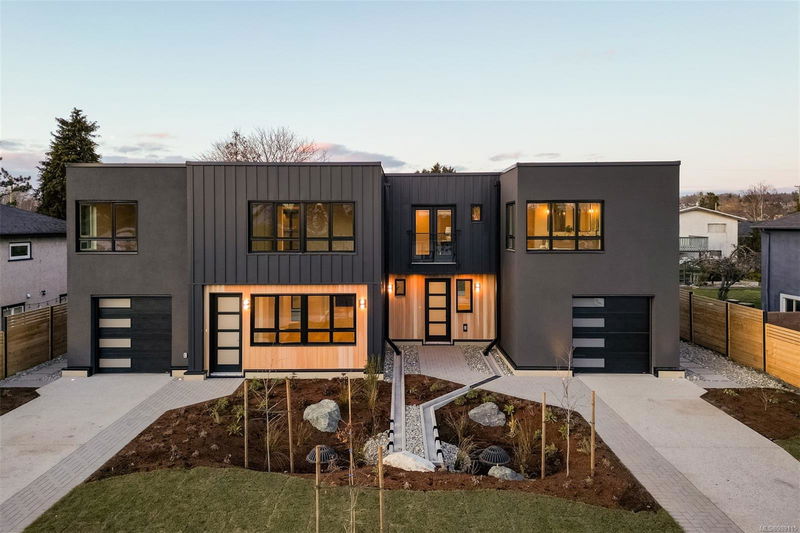Caractéristiques principales
- MLS® #: 989115
- ID de propriété: SIRC2294872
- Type de propriété: Résidentiel, Maison unifamiliale détachée
- Aire habitable: 2 188 pi.ca.
- Grandeur du terrain: 0,09 ac
- Construit en: 2025
- Chambre(s) à coucher: 3
- Salle(s) de bain: 3
- Stationnement(s): 3
- Inscrit par:
- RE/MAX Camosun
Description de la propriété
Experience luxury in this stunning 3-bed, 3-bath custom home by award-winning Villamar Homes. Spanning 2,188 sq. ft., this masterpiece features white oak hardwood floors, an open-concept design, and abundant natural light. The chef’s kitchen boasts stainless steel appliances, quartz counters, sleek black cabinetry, and sliding doors opening to a huge private courtyard—perfect for entertaining. Upstairs, find two spacious bedrooms and a breathtaking primary suite with a spa-like ensuite featuring a soaker tub, heated floors, and a grand shower. Enjoy a fenced yard, EV-ready 320 sq. ft. garage, heat pump, HRV system, and built-in rain garden that filters roof water, protecting sensitive ecosystems while nourishing the landscape. The spacious patio, gas BBQ hookup, lush greenery, and prime location near Willows Beach, Royal Jubilee Hospital, and Oak Bay Avenue make this home truly exceptional. Modern luxury, energy efficiency, and thoughtful design await!
Pièces
- TypeNiveauDimensionsPlancher
- EntréePrincipal22' 11.5" x 16' 4.8"Autre
- SalonPrincipal59' 6.6" x 45' 11.1"Autre
- VestibulePrincipal22' 11.5" x 16' 4.8"Autre
- Salle à mangerPrincipal52' 5.9" x 42' 7.8"Autre
- CuisinePrincipal52' 5.9" x 32' 9.7"Autre
- AutreSupérieur68' 10.7" x 45' 11.1"Autre
- PatioPrincipal55' 9.2" x 62' 4"Autre
- PatioPrincipal45' 11.1" x 85' 3.6"Autre
- Chambre à coucher2ième étage36' 10.7" x 39' 4.4"Autre
- Chambre à coucher2ième étage39' 4.4" x 39' 4.4"Autre
- Balcon2ième étage16' 4.8" x 65' 7.4"Autre
- Penderie (Walk-in)2ième étage16' 4.8" x 42' 7.8"Autre
- Chambre à coucher principale2ième étage36' 10.7" x 42' 7.8"Autre
Agents de cette inscription
Demandez plus d’infos
Demandez plus d’infos
Emplacement
1968 Kings Rd, Saanich, British Columbia, V8R 2P5 Canada
Autour de cette propriété
En savoir plus au sujet du quartier et des commodités autour de cette résidence.
Demander de l’information sur le quartier
En savoir plus au sujet du quartier et des commodités autour de cette résidence
Demander maintenantCalculatrice de versements hypothécaires
- $
- %$
- %
- Capital et intérêts 9 229 $ /mo
- Impôt foncier n/a
- Frais de copropriété n/a

