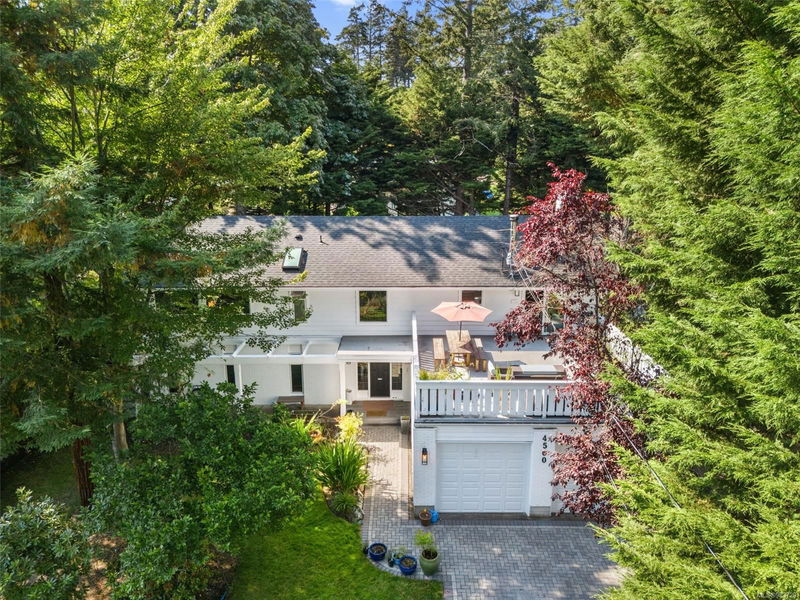Caractéristiques principales
- MLS® #: 983720
- ID de propriété: SIRC2232412
- Type de propriété: Résidentiel, Maison unifamiliale détachée
- Aire habitable: 3 226 pi.ca.
- Grandeur du terrain: 0,23 ac
- Construit en: 1976
- Chambre(s) à coucher: 3
- Salle(s) de bain: 3
- Stationnement(s): 3
- Inscrit par:
- Royal LePage Coast Capital - Chatterton
Description de la propriété
Nestled in the coveted Gordon Head neighborhood, this bright 3-bedroom, 3-bathroom home offers the perfect blend of comfort and location for family living. Set on a large lot with new fencing. The high ceilings and a mix of tile and hardwood floors create a welcoming atmosphere. The kitchen is filled with natural light from skylights and oversized windows, with room for more than one chef! The home includes a cozy family room, a spacious living room, and a flex office/living space—perfect for remote work. Recent updates including a new roof, skylights, pot lights, and a new combi-boiler system is energy efficienct and cost-effective. Updated landscaping, with a modern sprinkler system and mature greenery, including a rare California Redwood, creates a private, serene setting. Just steps from Balmacarra Beach, PKOLS Park, and top-rated schools, this home offers unmatched convenience. Don’t miss your chance to call this lovely family home yours—book your private showing today!
Pièces
- TypeNiveauDimensionsPlancher
- Salle familialePrincipal52' 5.9" x 62' 4"Autre
- EntréePrincipal39' 4.4" x 59' 6.6"Autre
- Chambre à coucherPrincipal52' 5.9" x 42' 7.8"Autre
- Chambre à coucherPrincipal52' 5.9" x 42' 7.8"Autre
- Salle de bainsPrincipal26' 2.9" x 26' 2.9"Autre
- Chambre à coucher principalePrincipal52' 5.9" x 49' 2.5"Autre
- EnsuitePrincipal39' 4.4" x 29' 6.3"Autre
- Penderie (Walk-in)Principal26' 2.9" x 19' 8.2"Autre
- AutrePrincipal75' 5.5" x 75' 5.5"Autre
- Salle de lavagePrincipal45' 11.1" x 42' 7.8"Autre
- Salle à manger2ième étage39' 4.4" x 45' 11.1"Autre
- Salle familiale2ième étage78' 8.8" x 49' 2.5"Autre
- Autre2ième étage78' 8.8" x 75' 5.5"Autre
- Salon2ième étage78' 8.8" x 45' 11.1"Autre
- Cuisine2ième étage39' 4.4" x 52' 5.9"Autre
- Salle de bains2ième étage0' x 0'Autre
Agents de cette inscription
Demandez plus d’infos
Demandez plus d’infos
Emplacement
4560 Balmacarra Rd, Saanich, British Columbia, V8N 3W3 Canada
Autour de cette propriété
En savoir plus au sujet du quartier et des commodités autour de cette résidence.
Demander de l’information sur le quartier
En savoir plus au sujet du quartier et des commodités autour de cette résidence
Demander maintenantCalculatrice de versements hypothécaires
- $
- %$
- %
- Capital et intérêts 0
- Impôt foncier 0
- Frais de copropriété 0

