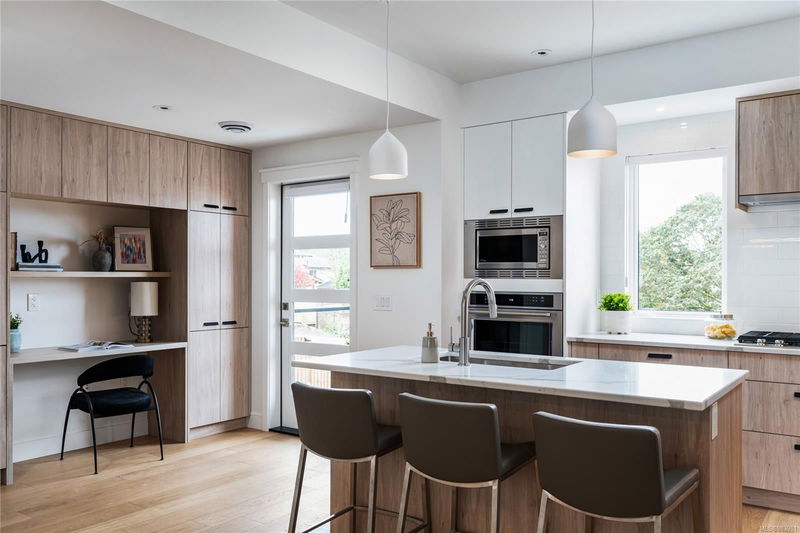Caractéristiques principales
- MLS® #: 983981
- ID de propriété: SIRC2232387
- Type de propriété: Résidentiel, Condo
- Aire habitable: 2 062 pi.ca.
- Grandeur du terrain: 2 325 ac
- Construit en: 2024
- Chambre(s) à coucher: 3
- Salle(s) de bain: 3
- Stationnement(s): 2
- Inscrit par:
- Keller Williams Realty VanCentral
Description de la propriété
PARAGON PARC LIVING presents Luxury 3-bed, 3-bath, 2000+sqft townhome w/ LR, DR, Media rm, Office nook, nestled in a quiet setting surrounded by mature single-family homes. Contemporary West Coast design features soaring rooflines, stone & wood accents, transom windows. Main flr boasts floor-to-ceiling windows, coffered ceilings, hardwd flrs & stairs, gourmet kitchen w/ quartz counters, stainless appliances, wall oven, gas cooktop, oversized island, fireplace, dining rm, office nook & powder rm. Upstairs: Primary suite w/ walk-through closet + lux ensuite, 2 more beds, main bath + laundry rm. LOWER: media rm, 4th bath rough-in, storage + utility closet, garage w/ roughed-in EV charger. NOTABLE: radiant flrs, remote blinds, quality fixtures, organizers, HW on demand, HVac, backyard & patio backing onto green space w/ water feature, 1-car garage, community park & garden plot. Built by award-winning White Wolf Homes; Full New Home Warranty = peace of mind
Pièces
- TypeNiveauDimensionsPlancher
- SalonPrincipal39' 4.4" x 49' 2.5"Autre
- Salle à mangerPrincipal49' 2.5" x 49' 2.5"Autre
- Salle de bainsPrincipal22' 11.5" x 16' 4.8"Autre
- CuisinePrincipal36' 10.7" x 42' 7.8"Autre
- Ensuite2ième étage29' 6.3" x 29' 6.3"Autre
- Chambre à coucher principale2ième étage36' 10.7" x 42' 7.8"Autre
- Chambre à coucher2ième étage32' 9.7" x 36' 10.7"Autre
- Chambre à coucher2ième étage26' 2.9" x 39' 4.4"Autre
- Salle de bains2ième étage31' 11.8" x 35' 6.3"Autre
- EntréePrincipal26' 2.9" x 16' 4.8"Autre
- Média / DivertissementSupérieur49' 2.5" x 68' 10.7"Autre
- AutreSupérieur39' 4.4" x 68' 10.7"Autre
- PatioSupérieur22' 11.5" x 26' 2.9"Autre
- VérandaPrincipal22' 11.5" x 26' 2.9"Autre
- Salle de lavage2ième étage13' 1.4" x 22' 11.5"Autre
- Bureau à domicilePrincipal26' 2.9" x 29' 6.3"Autre
Agents de cette inscription
Demandez plus d’infos
Demandez plus d’infos
Emplacement
4253 Dieppe Rd #16, Saanich, British Columbia, V8X 2N2 Canada
Autour de cette propriété
En savoir plus au sujet du quartier et des commodités autour de cette résidence.
Demander de l’information sur le quartier
En savoir plus au sujet du quartier et des commodités autour de cette résidence
Demander maintenantCalculatrice de versements hypothécaires
- $
- %$
- %
- Capital et intérêts 0
- Impôt foncier 0
- Frais de copropriété 0

