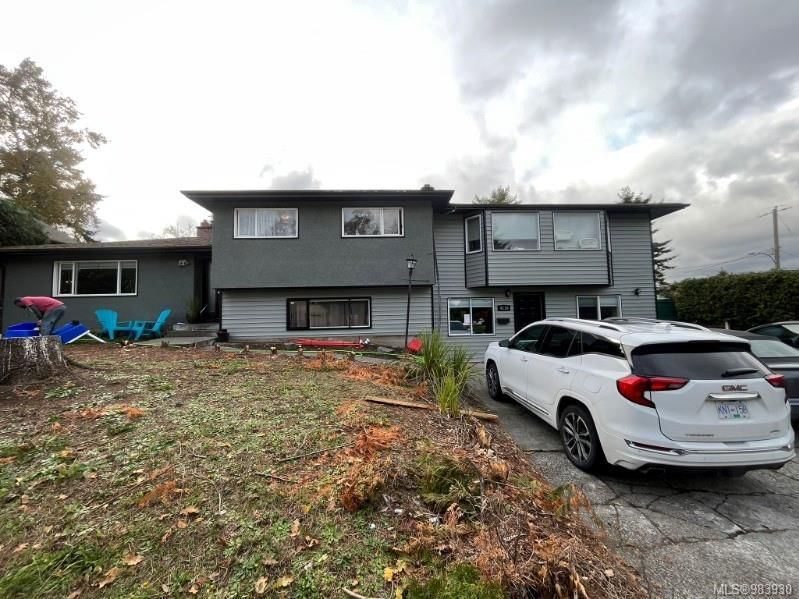Caractéristiques principales
- MLS® #: 983930
- ID de propriété: SIRC2232362
- Type de propriété: Résidentiel, Maison unifamiliale détachée
- Aire habitable: 2 879 pi.ca.
- Grandeur du terrain: 0,19 ac
- Construit en: 1968
- Chambre(s) à coucher: 6+2
- Salle(s) de bain: 4
- Stationnement(s): 6
- Inscrit par:
- eXp Realty
Description de la propriété
*OPEN HOUSE SATURDAY 1:00-3:00 PM* Fantastic home in great neighbourhood corner lot on Glanford and Baker. Central to everything. The home has 8 Bedrooms, 4 Bathrooms on three levels. 3 separate suites generating close to $7000/month. 4 bedrooms on the main with a newly renovated two bedroom, 2 bathroom suite down and 2 bedroom 1 bathroom suite upstairs. Bring your in-laws and rent out a space while living in the main 4 bedroom or use the extra bedrooms for a 6 bedroom home with your in-laws in a 2 bed suite. The spaces are easily configured to meet the needs of all different families. Main level has hardwood floors with open-concept living, a gas fireplace and separate, fully fenced backyard and 2 storage sheds. Loads of parking for 6-8 cars. Close to schools and parks with easy access to Mackenzie and highways for quick commutes just about anywhere. Plus easily accessed public transit. This house is amazing to get into the market with mortgage help or as an investment property.
Pièces
- TypeNiveauDimensionsPlancher
- SalonSupérieur11' x 12'Autre
- SalonPrincipal12' x 19'Autre
- EntréePrincipal3' x 12'Autre
- Salle à mangerPrincipal10' x 12'Autre
- CuisineSupérieur10' x 12'Autre
- Cuisine2ième étage10' x 15'Autre
- CuisinePrincipal11' x 15'Autre
- Chambre à coucher principaleSupérieur11' x 16'Autre
- Chambre à coucher principale2ième étage12' x 16'Autre
- Chambre à coucher principalePrincipal11' x 15'Autre
- Salle de bains2ième étage0' x 0'Autre
- Salle de bainsPrincipal0' x 0'Autre
- Salle de bainsSupérieur0' x 0'Autre
- Chambre à coucherPrincipal8' x 12'Autre
- Chambre à coucherSupérieur10' x 11'Autre
- Chambre à coucher2ième étage12' x 16'Autre
- Chambre à coucherPrincipal10' x 11'Autre
- Chambre à coucherPrincipal12' x 16'Autre
- EnsuiteSupérieur0' x 0'Autre
- Salle de lavageAutre8' x 11'Autre
Agents de cette inscription
Demandez plus d’infos
Demandez plus d’infos
Emplacement
4116 Glanford Ave, Saanich, British Columbia, V8Z 4A6 Canada
Autour de cette propriété
En savoir plus au sujet du quartier et des commodités autour de cette résidence.
Demander de l’information sur le quartier
En savoir plus au sujet du quartier et des commodités autour de cette résidence
Demander maintenantCalculatrice de versements hypothécaires
- $
- %$
- %
- Capital et intérêts 0
- Impôt foncier 0
- Frais de copropriété 0

