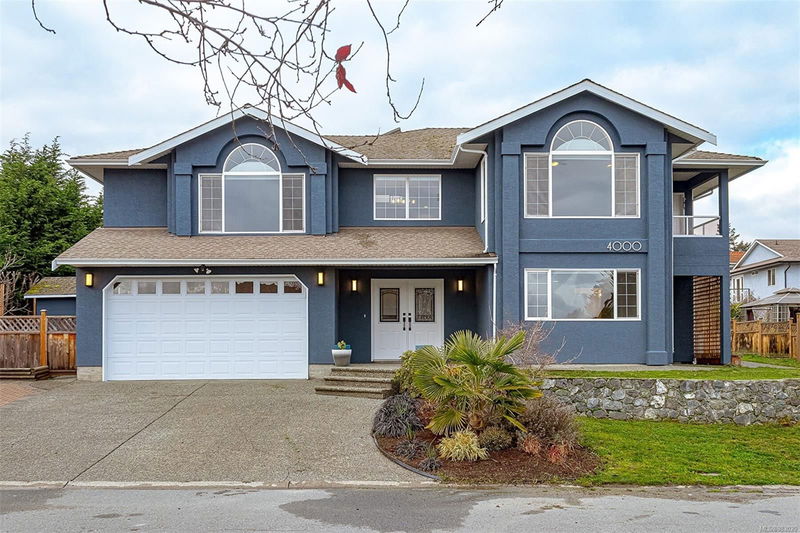Caractéristiques principales
- MLS® #: 983020
- ID de propriété: SIRC2228401
- Type de propriété: Résidentiel, Condo
- Aire habitable: 3 058 pi.ca.
- Grandeur du terrain: 0,18 ac
- Construit en: 1997
- Chambre(s) à coucher: 3+2
- Salle(s) de bain: 4
- Stationnement(s): 2
- Inscrit par:
- Newport Realty Ltd.
Description de la propriété
Located at the end of a quite private road, sits this bright, spacious 3000+ sq ft family home which backs onto a park. This home features beautiful views of Mt. Doug from the living room, skylights, vaulted ceilings and 3 decks. The renovated kitchen with eating area is open to the cozy family room with a gas fireplace and access to 2 of the covered decks. The master bedroom features a walk-in closet and renovated bathroom. The lower level features a generous lobby; and its functional layout makes it perfect for a large family, family needing an in-law suit, or a family that needs a larger mortgage helper. The back yard is large and spacious with lots of room to play. There are fruit trees, a shed and garden bed, and direct access to the park. A 2 car garage with 3 extra spots in front. This excellent location is on a quiet street close to a great school, enjoyable parks and minutes to shopping/amenities. Recently painted in and out and newly installed hot water on demand.
Pièces
- TypeNiveauDimensionsPlancher
- EntréeSupérieur10' x 14'Autre
- AutreSupérieur19' x 20'Autre
- SalonPrincipal13' x 15'Autre
- SalonSupérieur14' x 13'Autre
- PatioSupérieur8' x 8'Autre
- PatioPrincipal8' x 8'Autre
- PatioSupérieur10' x 13'Autre
- PatioPrincipal11' x 13'Autre
- Salle à mangerPrincipal13' x 10'Autre
- CuisineSupérieur8' x 10'Autre
- PatioSupérieur15' x 17'Autre
- CuisinePrincipal15' x 16'Autre
- Chambre à coucher principaleSupérieur10' x 15'Autre
- Chambre à coucher principalePrincipal13' x 15'Autre
- AutrePrincipal8' x 12'Autre
- Salle de bainsSupérieur0' x 0'Autre
- Salle de bainsPrincipal0' x 0'Autre
- EnsuitePrincipal0' x 0'Autre
- Salle de bainsSupérieur0' x 0'Autre
- Chambre à coucherSupérieur10' x 11'Autre
- Chambre à coucherPrincipal11' x 12'Autre
- Chambre à coucherPrincipal11' x 11'Autre
- Salle familialePrincipal11' x 14'Autre
- Salle de loisirsSupérieur13' x 15'Autre
- Salle de lavageSupérieur5' x 6'Autre
- RangementSupérieur6' x 6'Autre
Agents de cette inscription
Demandez plus d’infos
Demandez plus d’infos
Emplacement
4000 Santa Rosa Pl, Saanich, British Columbia, V8Z 7K9 Canada
Autour de cette propriété
En savoir plus au sujet du quartier et des commodités autour de cette résidence.
Demander de l’information sur le quartier
En savoir plus au sujet du quartier et des commodités autour de cette résidence
Demander maintenantCalculatrice de versements hypothécaires
- $
- %$
- %
- Capital et intérêts 0
- Impôt foncier 0
- Frais de copropriété 0

