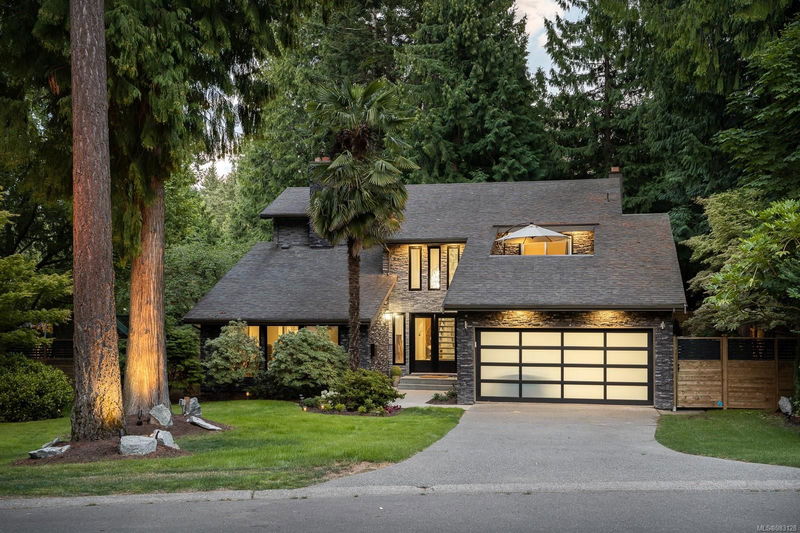Caractéristiques principales
- MLS® #: 983128
- ID de propriété: SIRC2228395
- Type de propriété: Résidentiel, Maison unifamiliale détachée
- Aire habitable: 2 636 pi.ca.
- Grandeur du terrain: 0,39 ac
- Construit en: 1983
- Chambre(s) à coucher: 4
- Salle(s) de bain: 3
- Stationnement(s): 4
- Inscrit par:
- The Agency
Description de la propriété
Nestled in a private cul-de-sac, this home epitomizes luxury living on a sprawling 17,000-square-foot lot. Impeccably renovated with exquisite custom touches throughout, it is a masterpiece of design & functionality. From the exterior to the home & the landscaping, to the interior, no detail has been missed. 17-foot ceilings greet you as you enter the light & airy main foyer. A fabulous kitchen features imported Italian marble countertops, custom Italian cabinetry & high-end SS appliances. An open-concept dining room & family room allow for seamless entertaining, with double doors leading out to over 500 square feet of deck space & immaculate backyard landscaping, complete with a covered exercise room & sunken hot tub. The upper level boasts 3 bedrooms, 5-piece bathroom, primary bedroom with private balcony & spa-like ensuite. Located a short distance to Lochside Trail, excellent school catchment, Broadmead shopping center & a close to Downtown, airport & Ferries.
Pièces
- TypeNiveauDimensionsPlancher
- Salle familialePrincipal49' 2.5" x 68' 10.7"Autre
- CuisinePrincipal32' 9.7" x 49' 2.5"Autre
- SalonPrincipal59' 6.6" x 55' 9.2"Autre
- EntréePrincipal22' 11.5" x 36' 10.7"Autre
- Salle à mangerPrincipal42' 7.8" x 52' 5.9"Autre
- Salle de bainsPrincipal0' x 0'Autre
- Salle de lavagePrincipal45' 11.1" x 22' 11.5"Autre
- AutrePrincipal68' 10.7" x 59' 6.6"Autre
- RangementAutre22' 11.5" x 19' 8.2"Autre
- AutrePrincipal49' 2.5" x 121' 4.6"Autre
- Salle de sportAutre49' 2.5" x 39' 4.4"Autre
- Chambre à coucher principale2ième étage62' 4" x 36' 10.7"Autre
- Ensuite2ième étage0' x 0'Autre
- Autre2ième étage36' 10.7" x 42' 7.8"Autre
- Rangement2ième étage36' 10.7" x 16' 4.8"Autre
- Salle de bains2ième étage0' x 0'Autre
- Chambre à coucher2ième étage36' 10.7" x 32' 9.7"Autre
- Chambre à coucher2ième étage36' 10.7" x 36' 10.7"Autre
- Chambre à coucher2ième étage39' 4.4" x 45' 11.1"Autre
Agents de cette inscription
Demandez plus d’infos
Demandez plus d’infos
Emplacement
1007 Kentwood Pl, Saanich, British Columbia, V8W 3M6 Canada
Autour de cette propriété
En savoir plus au sujet du quartier et des commodités autour de cette résidence.
Demander de l’information sur le quartier
En savoir plus au sujet du quartier et des commodités autour de cette résidence
Demander maintenantCalculatrice de versements hypothécaires
- $
- %$
- %
- Capital et intérêts 0
- Impôt foncier 0
- Frais de copropriété 0

