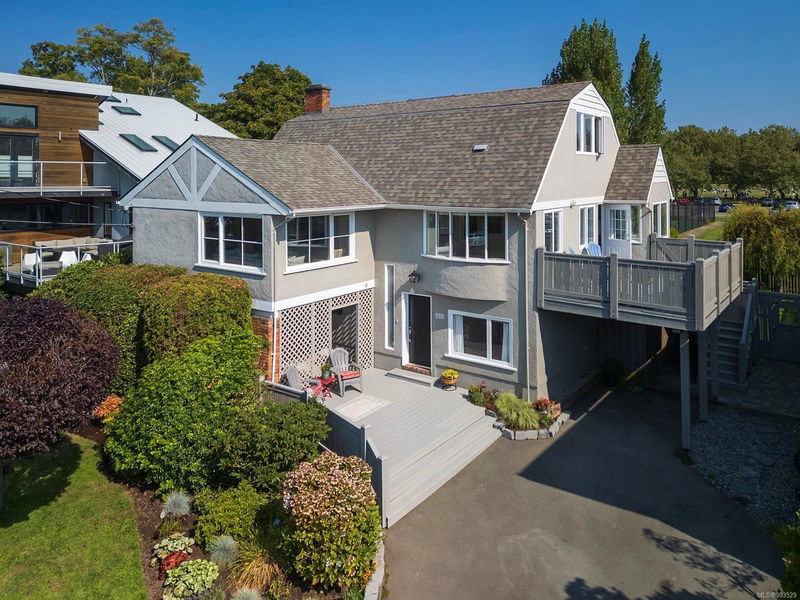Caractéristiques principales
- MLS® #: 983529
- ID de propriété: SIRC2228335
- Type de propriété: Résidentiel, Maison unifamiliale détachée
- Aire habitable: 2 615 pi.ca.
- Grandeur du terrain: 0,16 ac
- Construit en: 1968
- Chambre(s) à coucher: 3+2
- Salle(s) de bain: 3
- Stationnement(s): 2
- Inscrit par:
- Newport Realty Ltd.
Description de la propriété
Located in the heart of Cadboro Bay, this exquisite 5-bedroom, 3-bath water-view home boasts an unparalleled location approx 40 metres to the beach and adjacent to Gyro Park. This light-filled residence has been thoughtfully updated to blend classic design with modern convenience. The home features spacious living areas that exude contemporary style and showcase ocean views. Meticulous upgrades include a fully renovated kitchen and family room with granite and quartz countertops, a primary ensuite with tiled, heated floors and quartz countertops, and vinyl double-paned windows. Every corner of this home meets high standards of comfort and luxury. Decks and a spacious, fully fenced yard with Rhododendrons, Laurels, Chrysanthemums, and Lilacs enhance outdoor living, while indoor and outdoor storage fits kayaks, paddleboards, and bikes. Whether relaxing indoors, enjoying ocean breezes, or strolling to the beach, this home offers style, convenience, and an exceptional coastal lifestyle.
Pièces
- TypeNiveauDimensionsPlancher
- Salle de bainsSupérieur0' x 0'Autre
- RangementSupérieur36' 10.7" x 62' 4"Autre
- ServiceSupérieur9' 6" x 14' 9"Autre
- Salle de lavageSupérieur14' 2" x 6' 9.9"Autre
- AtelierSupérieur13' 3.9" x 9' 5"Autre
- Chambre à coucherSupérieur9' 3" x 12' 3"Autre
- Chambre à coucherSupérieur42' 7.8" x 29' 6.3"Autre
- EntréeSupérieur7' 3" x 6' 6.9"Autre
- AutreSupérieur16' 5" x 12' 9"Autre
- AutreSupérieur13' 9.6" x 9' 9"Autre
- AutreSupérieur22' 11.5" x 26' 2.9"Autre
- SalonPrincipal12' 3" x 18' 9.9"Autre
- Salle à mangerPrincipal9' 3.9" x 14' 9"Autre
- EnsuitePrincipal0' x 0'Autre
- Chambre à coucher principalePrincipal11' 5" x 11' 6.9"Autre
- CuisinePrincipal10' x 19' 9.9"Autre
- Salle familialePrincipal13' x 12' 3.9"Autre
- AutrePrincipal16' 9" x 11' 5"Autre
- Chambre à coucher2ième étage14' 5" x 14' 9"Autre
- Salle de bains2ième étage0' x 0'Autre
- Chambre à coucher2ième étage12' 6" x 12' 3.9"Autre
- Penderie (Walk-in)2ième étage6' x 4' 9.6"Autre
Agents de cette inscription
Demandez plus d’infos
Demandez plus d’infos
Emplacement
2652 Killarney Rd, Saanich, British Columbia, V8P 3G8 Canada
Autour de cette propriété
En savoir plus au sujet du quartier et des commodités autour de cette résidence.
Demander de l’information sur le quartier
En savoir plus au sujet du quartier et des commodités autour de cette résidence
Demander maintenantCalculatrice de versements hypothécaires
- $
- %$
- %
- Capital et intérêts 0
- Impôt foncier 0
- Frais de copropriété 0

