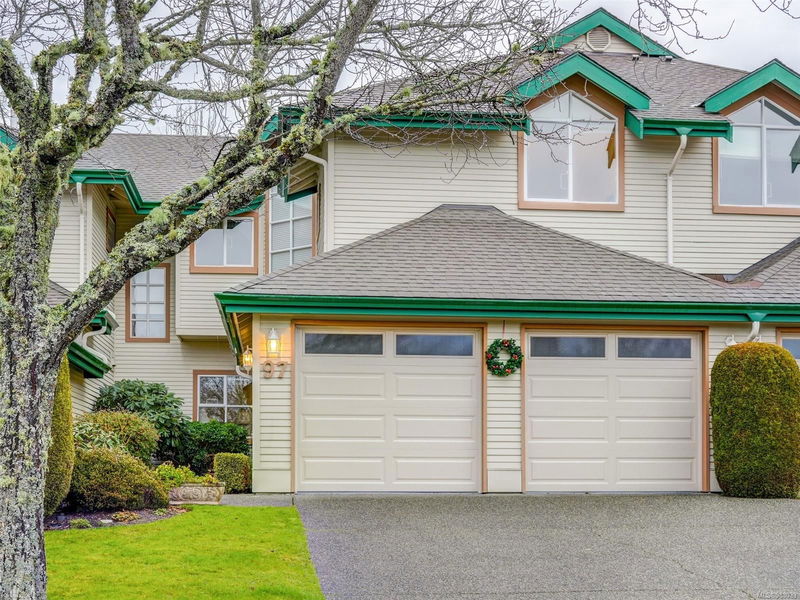Caractéristiques principales
- MLS® #: 983039
- ID de propriété: SIRC2228312
- Type de propriété: Résidentiel, Condo
- Aire habitable: 2 188 pi.ca.
- Grandeur du terrain: 0,06 ac
- Construit en: 1994
- Chambre(s) à coucher: 3
- Salle(s) de bain: 3
- Stationnement(s): 2
- Inscrit par:
- RE/MAX Camosun
Description de la propriété
ROYAL LINKS SOUTH TOWNHOUSE. You’ll be captivated by this bright & spacious townhome that overlooks greenspace and a duck pond! It boasts 3 bedrooms upstairs plus a den/bed (no closet) on main w/accessible 4 pce bath (could serve as a primary bed on main). The main level features stunning oak floors & an impressive 18' vaulted ceiling in the formal dining rm. The family rm flows seamlessly from the well-appointed kitchen, with a cozy eating area. Enjoy the warmth of the double sided natural gas f/p that faces the family rm & formal living rm. Step outside to a lovely patio off the kitchen, perfect for BBQs, overlooking a private greenspace. The large primary bed upstairs offers a w/I closet, sitting area & a spacious ensuite with separate shower & soaker tub. Laundry, same level as the bedrooms. Features a double garage & lots of storage space. Ideally located just steps from parks, recreation, shopping, public transit, & offers easy access to downtown Victoria, airport & ferries.
Pièces
- TypeNiveauDimensionsPlancher
- AutrePrincipal65' 7.4" x 65' 7.4"Autre
- EntréePrincipal22' 11.5" x 36' 10.7"Autre
- BoudoirPrincipal36' 10.7" x 36' 10.7"Autre
- Salle à mangerPrincipal36' 10.7" x 45' 11.1"Autre
- Salle de bainsPrincipal0' x 0'Autre
- SalonPrincipal49' 2.5" x 55' 9.2"Autre
- CuisinePrincipal32' 9.7" x 39' 4.4"Autre
- Salle familialePrincipal45' 11.1" x 52' 5.9"Autre
- AutrePrincipal29' 6.3" x 32' 9.7"Autre
- Chambre à coucher principale2ième étage39' 4.4" x 55' 9.2"Autre
- Ensuite2ième étage26' 2.9" x 49' 2.5"Autre
- Penderie (Walk-in)2ième étage22' 11.5" x 26' 2.9"Autre
- Chambre à coucher2ième étage32' 9.7" x 42' 7.8"Autre
- Chambre à coucher2ième étage36' 10.7" x 45' 11.1"Autre
- Salle de bains2ième étage0' x 0'Autre
Agents de cette inscription
Demandez plus d’infos
Demandez plus d’infos
Emplacement
530 Marsett Pl #97, Saanich, British Columbia, V8Z 7J2 Canada
Autour de cette propriété
En savoir plus au sujet du quartier et des commodités autour de cette résidence.
Demander de l’information sur le quartier
En savoir plus au sujet du quartier et des commodités autour de cette résidence
Demander maintenantCalculatrice de versements hypothécaires
- $
- %$
- %
- Capital et intérêts 0
- Impôt foncier 0
- Frais de copropriété 0

