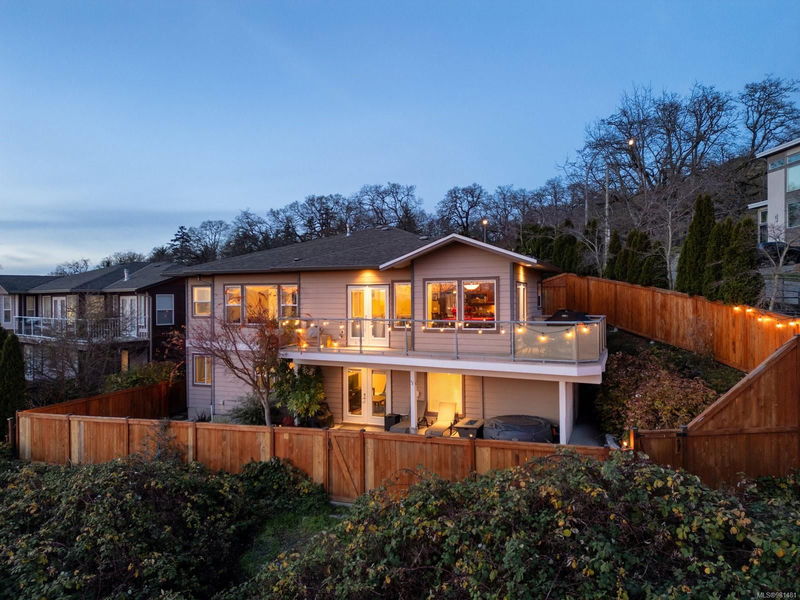Caractéristiques principales
- MLS® #: 981481
- ID de propriété: SIRC2226427
- Type de propriété: Résidentiel, Condo
- Aire habitable: 2 177 pi.ca.
- Grandeur du terrain: 0,11 ac
- Construit en: 2004
- Chambre(s) à coucher: 2+2
- Salle(s) de bain: 3
- Stationnement(s): 4
- Inscrit par:
- The Agency
Description de la propriété
Discover a pristine, 2004-built home perched on Christmas Hill, offering unparalleled views of ocean, city & mountains. Enjoy south/west-facing decks w/awe-inspiring sunsets & twinkling city lights & the beauty of the Olympic Mountains & Sooke foothills. This 4bd, 3bth home offers a bright & spacious open floorplan, ideal for entertaining. The main floor features a primary bdrm w/walk-in closet & lg ensuite & 2nd bd & bth + lg double garage. A generous kitchen island & cozy gas fireplace complete the space. The lower level includes a lg family room, 2more bds + bth—perfect for guests or growing families. Set on an easy-care urban lot, this home provides walkable access to many parks, Lochside & Galloping Goose trails + excellent schools. Its central location ensures quick access to downtown, the Peninsula (including ferries & airport), & the Westshore. This home offers a blend of natural beauty, convenience, & modern comfort. Don't miss the chance to make it yours!
Pièces
- TypeNiveauDimensionsPlancher
- CuisinePrincipal10' 8" x 10' 9.9"Autre
- Salle à mangerPrincipal8' x 9'Autre
- EntréePrincipal8' 5" x 4' 9.9"Autre
- SalonPrincipal14' 9.9" x 15' 5"Autre
- Chambre à coucher principalePrincipal13' 6" x 13' 6"Autre
- Chambre à coucherPrincipal10' 2" x 10' 3.9"Autre
- AutrePrincipal20' 9.6" x 20'Autre
- Salle familialeSupérieur17' x 18' 9.9"Autre
- Chambre à coucherSupérieur10' x 11' 9.6"Autre
- Chambre à coucherSupérieur10' x 11'Autre
- Salle de lavageSupérieur6' 5" x 10' 8"Autre
- Penderie (Walk-in)Principal6' x 6' 9.6"Autre
- BalconPrincipal17' 5" x 7' 9"Autre
- RangementSupérieur9' 9" x 14' 6.9"Autre
- BalconPrincipal5' 6.9" x 24' 9.9"Autre
- PatioSupérieur23' 2" x 24' 5"Autre
- PatioSupérieur10' 9" x 9' 6"Autre
- EnsuitePrincipal0' x 0'Autre
- Salle de bainsPrincipal0' x 0'Autre
- Salle de bainsSupérieur0' x 0'Autre
Agents de cette inscription
Demandez plus d’infos
Demandez plus d’infos
Emplacement
861 Rainbow Cres, Saanich, British Columbia, V8X 5M2 Canada
Autour de cette propriété
En savoir plus au sujet du quartier et des commodités autour de cette résidence.
Demander de l’information sur le quartier
En savoir plus au sujet du quartier et des commodités autour de cette résidence
Demander maintenantCalculatrice de versements hypothécaires
- $
- %$
- %
- Capital et intérêts 0
- Impôt foncier 0
- Frais de copropriété 0

