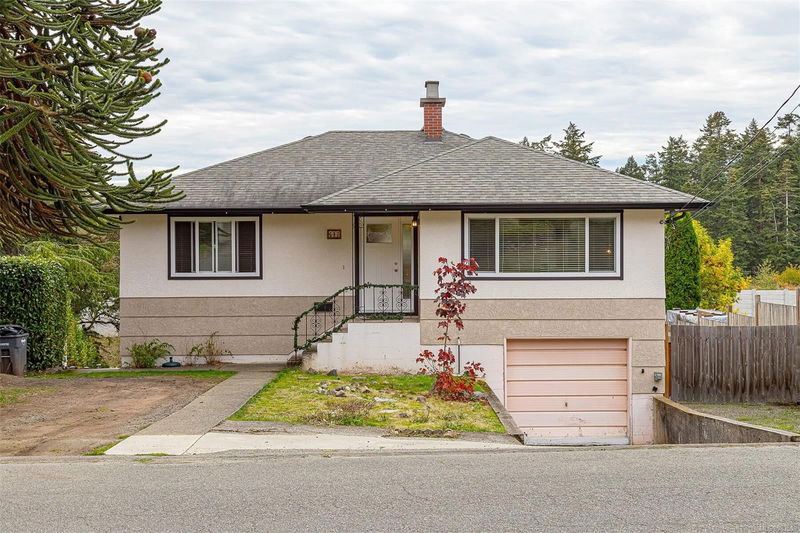Caractéristiques principales
- MLS® #: 983589
- ID de propriété: SIRC2225430
- Type de propriété: Résidentiel, Maison unifamiliale détachée
- Aire habitable: 2 158 pi.ca.
- Grandeur du terrain: 0,22 ac
- Construit en: 1958
- Chambre(s) à coucher: 2+3
- Salle(s) de bain: 3
- Stationnement(s): 4
- Inscrit par:
- Pemberton Holmes Ltd. - Oak Bay
Description de la propriété
Nestled in the desirable Marigold neighbourhood, this 5-bedroom, 3-bathroom home on a generous 9,425 sq. ft. lot offers the perfect blend of comfort and convenience. Thoughtfully updated, it includes a fully self-contained 2-bedroom, 1-bathroom income suite, ideal for rental income or extended family. Located just off Burnside Road, this home is steps from St. Joseph’s School and within walking distance to Tillicum Mall. The main residence features a bright living room, dining area, kitchen, 3 bedrooms, and 2 bathrooms. One of the bedrooms and bathrooms in the main house is adaptable, with a separate entrance allowing enterprising homeowners to generate additional income. Step outside to a spacious patio overlooking a beautifully landscaped private backyard with mature fruit trees. With parking for 4 to 5 vehicles, this home is move-in ready with a fresh coat of paint and new flooring! Contact your realtor today to schedule a viewing!
Pièces
- TypeNiveauDimensionsPlancher
- Chambre à coucher principalePrincipal42' 7.8" x 39' 4.4"Autre
- SalonPrincipal59' 6.6" x 49' 2.5"Autre
- CuisinePrincipal32' 9.7" x 36' 10.7"Autre
- Salle à mangerPrincipal32' 9.7" x 32' 9.7"Autre
- Chambre à coucherPrincipal29' 6.3" x 36' 10.7"Autre
- Salle de bainsPrincipal0' x 0'Autre
- Salle de lavageSupérieur16' 4.8" x 19' 8.2"Autre
- Salle de bainsSupérieur0' x 0'Autre
- Salle de lavageSupérieur16' 4.8" x 39' 4.4"Autre
- SalonSupérieur29' 6.3" x 52' 5.9"Autre
- CuisineSupérieur32' 9.7" x 36' 10.7"Autre
- Chambre à coucherSupérieur36' 10.7" x 36' 10.7"Autre
- RangementSupérieur16' 4.8" x 29' 6.3"Autre
- PatioSupérieur36' 10.7" x 55' 9.2"Autre
- Chambre à coucherSupérieur39' 4.4" x 36' 10.7"Autre
- Chambre à coucherSupérieur32' 9.7" x 36' 10.7"Autre
- Salle à mangerSupérieur22' 11.5" x 39' 4.4"Autre
- Salle de bainsSupérieur0' x 0'Autre
Agents de cette inscription
Demandez plus d’infos
Demandez plus d’infos
Emplacement
617 Sedger Rd, Saanich, British Columbia, V8Z 1R9 Canada
Autour de cette propriété
En savoir plus au sujet du quartier et des commodités autour de cette résidence.
Demander de l’information sur le quartier
En savoir plus au sujet du quartier et des commodités autour de cette résidence
Demander maintenantCalculatrice de versements hypothécaires
- $
- %$
- %
- Capital et intérêts 0
- Impôt foncier 0
- Frais de copropriété 0

