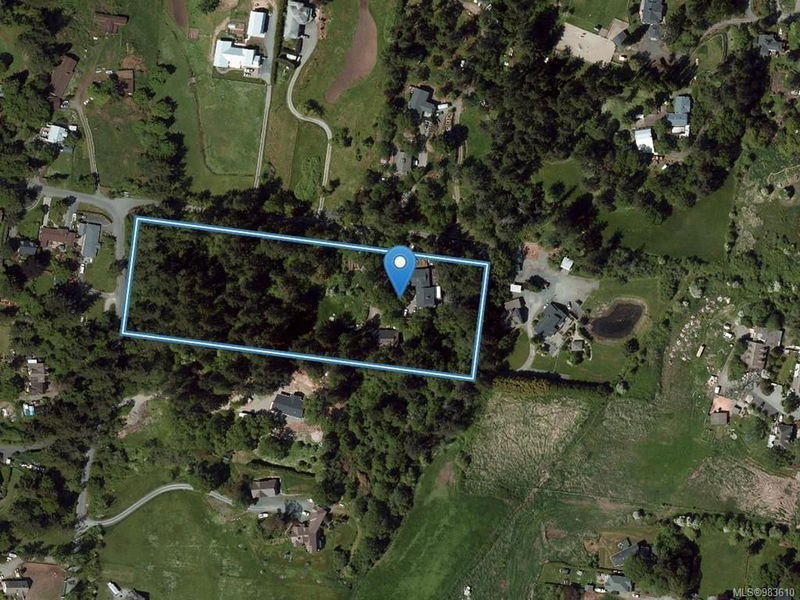Caractéristiques principales
- MLS® #: 983610
- ID de propriété: SIRC2225419
- Type de propriété: Résidentiel, Maison unifamiliale détachée
- Aire habitable: 4 420 pi.ca.
- Grandeur du terrain: 5 ac
- Construit en: 1981
- Chambre(s) à coucher: 3+3
- Salle(s) de bain: 6
- Stationnement(s): 10
- Inscrit par:
- Day Team Realty Ltd
Description de la propriété
This rare 5-acre property in Saanich is located just minutes from downtown Victoria and all amenities, offering an incredible opportunity in today’s market. The home has never been on the market. Built in 1981 with the current BC Assessment showing a size of 4,420 sq. ft. with and additional 3,136 sq.ft of additional living space. ALL SIZES TO BE CONFIRMED - FLOOR PLANS AND PHOTOS will be completed this Tuesday Jan 7th. Additionally, there’s a massive detached workshop over 5,000 sq. ft., perfect for hobbies, huge shop or garage, or a home-based business. While the home and shop require some renovations, it is priced accordingly, with its 6-8 bedrooms and 5-6 baths making it an excellent investment for someone with vision. Large, level acreage like this is rarely available in the Victoria area, so don’t miss your chance to own a piece of this prime real estate — Currently in the ALR. Call today for more details!
Pièces
- TypeNiveauDimensionsPlancher
- CuisinePrincipal39' 4.4" x 39' 4.4"Autre
- Salle à mangerPrincipal39' 4.4" x 39' 4.4"Autre
- SalonPrincipal59' 6.6" x 59' 6.6"Autre
- Salle familialePrincipal59' 6.6" x 49' 2.5"Autre
- Chambre à coucher principalePrincipal59' 6.6" x 49' 2.5"Autre
- Chambre à coucherPrincipal39' 4.4" x 39' 4.4"Autre
- Chambre à coucherPrincipal45' 11.1" x 39' 4.4"Autre
- Salle de bainsPrincipal0' x 0'Autre
- EnsuitePrincipal0' x 0'Autre
- Chambre à coucherSupérieur39' 4.4" x 39' 4.4"Autre
- Chambre à coucherSupérieur39' 4.4" x 39' 4.4"Autre
- Chambre à coucherSupérieur39' 4.4" x 39' 4.4"Autre
- SalonSupérieur45' 11.1" x 39' 4.4"Autre
- CuisineSupérieur39' 4.4" x 39' 4.4"Autre
- Salle de bainsSupérieur0' x 0'Autre
- Salle de bainsSupérieur0' x 0'Autre
- Salle de bainsSupérieur0' x 0'Autre
- Salle de bainsSupérieur0' x 0'Autre
Agents de cette inscription
Demandez plus d’infos
Demandez plus d’infos
Emplacement
1465 Charlton Rd, Saanich, British Columbia, V9E 2C8 Canada
Autour de cette propriété
En savoir plus au sujet du quartier et des commodités autour de cette résidence.
Demander de l’information sur le quartier
En savoir plus au sujet du quartier et des commodités autour de cette résidence
Demander maintenantCalculatrice de versements hypothécaires
- $
- %$
- %
- Capital et intérêts 0
- Impôt foncier 0
- Frais de copropriété 0

