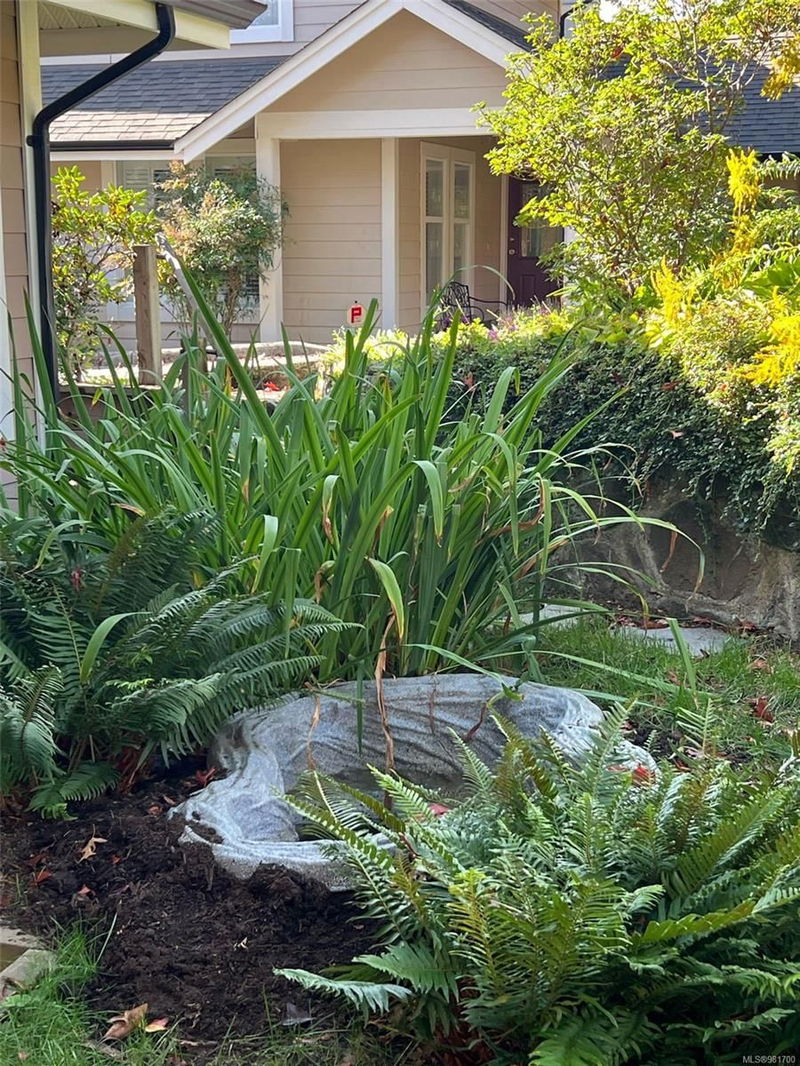Caractéristiques principales
- MLS® #: 981700
- ID de propriété: SIRC2222414
- Type de propriété: Résidentiel, Condo
- Aire habitable: 2 050 pi.ca.
- Grandeur du terrain: 0,11 ac
- Construit en: 1999
- Chambre(s) à coucher: 4
- Salle(s) de bain: 2
- Stationnement(s): 2
- Inscrit par:
- Sutton Group West Coast Realty
Description de la propriété
Bare land building strata, stand alone home , this beautifully update on a private lane in ROYAL OAK. BIG Master on main walk-in closet & spa-like en-suite. This home offers an OPEN FLOOR PLAN & an elegant new DELUXE gourmet kitchen with quartz countertops, custom cabinets & SS appliances & so much more. Separate LR features a gas fireplace. Large DR plus eating area & bonus family room. Plus EXTRA room w/ a built-in Murphy bed. Upstairs has 2 large beds & another small bed, den or office plus & newly refurbished full bath. NEW flooring, light fixtures & exterior paint are some of the 100K + recently spent inside & out. Garage has workshop / storage space + 2nd parking stall. Partially fenced fully landscaped yard with BBQ area, patio, raised beds, shed, established flower gardens & bushes, fruit trees, trellises and pond. Beautiful outdoor oasis. Don’t let address fool you, this is quiet wonderful family home with a LOT to offer & is close to everything.
Pièces
- TypeNiveauDimensionsPlancher
- SalonPrincipal49' 2.5" x 45' 11.1"Autre
- CuisinePrincipal39' 4.4" x 45' 11.1"Autre
- Salle de bainsPrincipal0' x 0'Autre
- Chambre à coucher principalePrincipal39' 4.4" x 45' 11.1"Autre
- Salle à mangerPrincipal32' 9.7" x 42' 7.8"Autre
- Chambre à coucherPrincipal39' 4.4" x 36' 10.7"Autre
- EntréePrincipal13' 1.4" x 29' 6.3"Autre
- Chambre à coucher2ième étage32' 9.7" x 39' 4.4"Autre
- Boudoir2ième étage19' 8.2" x 32' 9.7"Autre
- Pièce bonus2ième étage32' 9.7" x 26' 2.9"Autre
- Salle de bains2ième étage0' x 0'Autre
- Penderie (Walk-in)Principal19' 8.2" x 26' 2.9"Autre
- Chambre à coucher2ième étage32' 9.7" x 39' 4.4"Autre
- PatioPrincipal32' 9.7" x 45' 11.1"Autre
- PatioPrincipal55' 9.2" x 16' 4.8"Autre
- AutrePrincipal36' 10.7" x 65' 7.4"Autre
Agents de cette inscription
Demandez plus d’infos
Demandez plus d’infos
Emplacement
4570 West Saanich Rd #7, Saanich, British Columbia, V8Z 3G4 Canada
Autour de cette propriété
En savoir plus au sujet du quartier et des commodités autour de cette résidence.
Demander de l’information sur le quartier
En savoir plus au sujet du quartier et des commodités autour de cette résidence
Demander maintenantCalculatrice de versements hypothécaires
- $
- %$
- %
- Capital et intérêts 0
- Impôt foncier 0
- Frais de copropriété 0

