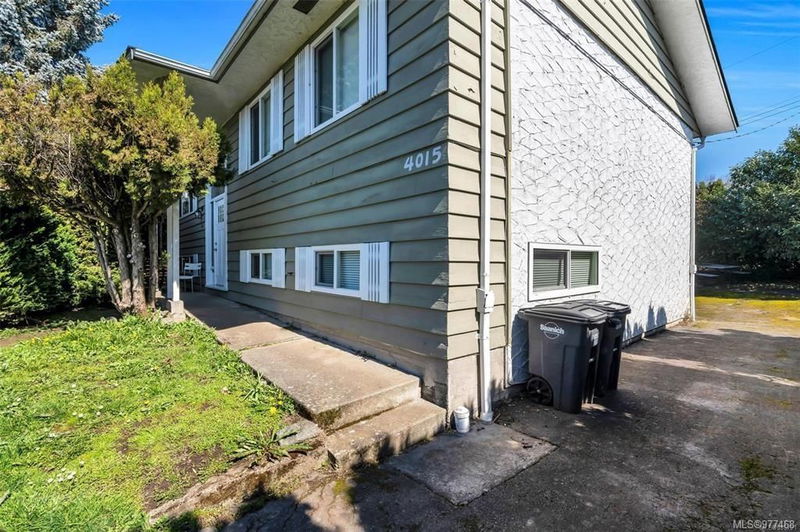Caractéristiques principales
- MLS® #: 977468
- ID de propriété: SIRC2212498
- Type de propriété: Résidentiel, Maison unifamiliale détachée
- Aire habitable: 2 287 pi.ca.
- Grandeur du terrain: 0,13 ac
- Construit en: 1972
- Chambre(s) à coucher: 3+3
- Salle(s) de bain: 3
- Stationnement(s): 5
- Inscrit par:
- Pemberton Holmes - Cloverdale
Description de la propriété
Big reduction on price, final open house Dec 21st Saturday 1-3pm, and Dec 22nd Sunday 2-4pm.
The unit is rented for $5200 per month, the tenants will move in January 1st 2025, 12 month lease.
The spacious main floor with 1200+ sqft has 3 bedrooms, a 4pc bathroom, ensuite, kitchen, dining room, large deck and a large living room with a cozy wood burning fireplace. The lower level, with SUITE POTENTIAL, 3 additional rooms, a 4pc bathroom, laundry room a ceiling heights of approx. 7’10” as per floor plan. The low maintenance and partially fenced-in backyard is perfect for children and pets. NEW ROOF installed in 2022! Gas Furnace, and on Demond hot water tank. This fantastic family friendly neighbourhood is located within walking distance of the University of Victoria, Mt. Douglas Secondary School, Maria Montessori School, Lambrick Park, and a short bike ride or drive to all other amenities.
Pièces
- TypeNiveauDimensionsPlancher
- SalonPrincipal45' 11.1" x 55' 9.2"Autre
- Salle à mangerPrincipal39' 4.4" x 29' 6.3"Autre
- CuisinePrincipal39' 4.4" x 26' 2.9"Autre
- Salle à mangerPrincipal39' 4.4" x 22' 11.5"Autre
- EntréeAutre13' 1.4" x 19' 8.2"Autre
- BalconPrincipal45' 11.1" x 62' 4"Autre
- EnsuitePrincipal13' 1.4" x 16' 4.8"Autre
- Chambre à coucherPrincipal36' 10.7" x 36' 10.7"Autre
- Chambre à coucherPrincipal36' 10.7" x 29' 6.3"Autre
- Chambre à coucher principalePrincipal32' 9.7" x 42' 7.8"Autre
- Chambre à coucherSupérieur42' 7.8" x 29' 6.3"Autre
- EntréeSupérieur16' 4.8" x 19' 8.2"Autre
- Chambre à coucherSupérieur42' 7.8" x 52' 5.9"Autre
- Salle de bainsPrincipal22' 11.5" x 16' 4.8"Autre
- Chambre à coucherSupérieur42' 7.8" x 65' 7.4"Autre
- Salle de bainsSupérieur26' 2.9" x 16' 4.8"Autre
- Salle de lavageSupérieur26' 2.9" x 26' 2.9"Autre
- AtelierSupérieur42' 7.8" x 29' 6.3"Autre
- AutreSupérieur42' 7.8" x 62' 4"Autre
- RangementSupérieur29' 6.3" x 9' 10.1"Autre
Agents de cette inscription
Demandez plus d’infos
Demandez plus d’infos
Emplacement
4015 Loyola St, Saanich, British Columbia, V8N 3R6 Canada
Autour de cette propriété
En savoir plus au sujet du quartier et des commodités autour de cette résidence.
Demander de l’information sur le quartier
En savoir plus au sujet du quartier et des commodités autour de cette résidence
Demander maintenantCalculatrice de versements hypothécaires
- $
- %$
- %
- Capital et intérêts 0
- Impôt foncier 0
- Frais de copropriété 0

