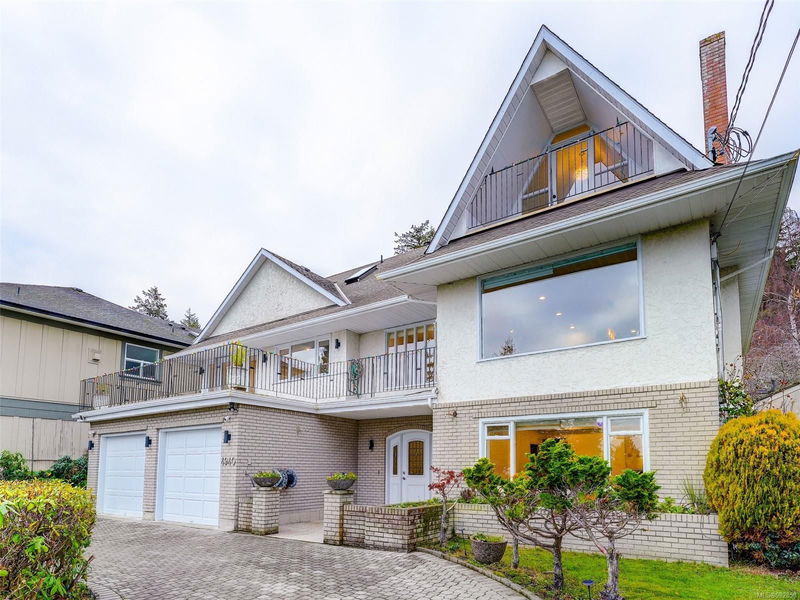Caractéristiques principales
- MLS® #: 982858
- ID de propriété: SIRC2212482
- Type de propriété: Résidentiel, Maison unifamiliale détachée
- Aire habitable: 4 081 pi.ca.
- Grandeur du terrain: 0,35 ac
- Construit en: 1964
- Chambre(s) à coucher: 4+2
- Salle(s) de bain: 4
- Stationnement(s): 5
- Inscrit par:
- Pemberton Holmes Ltd.
Description de la propriété
This private, sun-drenched luxury home overlooks Cordova Bay and features stunning ocean views. It has ample parking with a circular driveway and gated entry. The backyard features lush gardens with a stunning variety of plants and flowers, complemented by two sunlit rooms that allow you to fully enjoy the beauty of nature from your home. The public and private schools nearby are highly regarded. It gives you a wealth of outdoor activities at your doorstep: ocean beaches, hiking trails, golf courses and nature parks to enjoy water sports, hiking, cycling, or simply sightseeing the stunning natural surroundings. The house has been completely upgraded and renovated, featuring 6 bedrooms and 4 bathrooms. The main electrical service has been increased from 200 to 400 amps. Two new high-efficiency water tanks have been installed. The oil tank heating system has been replaced with an air conditioner and heat pump. Measurements and listing info are approximate, Buyer to verify if important.
Pièces
- TypeNiveauDimensionsPlancher
- Salle familialeSupérieur45' 11.1" x 62' 4"Autre
- CuisineSupérieur22' 11.5" x 42' 7.8"Autre
- EntréeSupérieur22' 11.5" x 39' 4.4"Autre
- Salle de bainsSupérieur0' x 0'Autre
- Chambre à coucherSupérieur32' 9.7" x 42' 7.8"Autre
- SalonPrincipal49' 2.5" x 111' 6.5"Autre
- Salle de lavageSupérieur22' 11.5" x 29' 6.3"Autre
- Chambre à coucherSupérieur29' 6.3" x 32' 9.7"Autre
- Salle à mangerPrincipal39' 4.4" x 42' 7.8"Autre
- CuisinePrincipal39' 4.4" x 49' 2.5"Autre
- Chambre à coucherPrincipal29' 6.3" x 36' 10.7"Autre
- Salle à mangerPrincipal32' 9.7" x 39' 4.4"Autre
- Salle de bains2ième étage0' x 0'Autre
- Salle de bainsPrincipal0' x 0'Autre
- Chambre à coucher principale2ième étage55' 9.2" x 68' 10.7"Autre
- Chambre à coucher2ième étage36' 10.7" x 42' 7.8"Autre
- Salle de lavagePrincipal9' 10.1" x 9' 10.1"Autre
- Salle de lavagePrincipal9' 10.1" x 9' 10.1"Autre
- Chambre à coucherPrincipal32' 9.7" x 36' 10.7"Autre
- CuisinePrincipal32' 9.7" x 49' 2.5"Autre
- Salle de bainsPrincipal22' 11.5" x 32' 9.7"Autre
Agents de cette inscription
Demandez plus d’infos
Demandez plus d’infos
Emplacement
4940 Cordova Bay Rd, Saanich, British Columbia, V8Y 2K2 Canada
Autour de cette propriété
En savoir plus au sujet du quartier et des commodités autour de cette résidence.
Demander de l’information sur le quartier
En savoir plus au sujet du quartier et des commodités autour de cette résidence
Demander maintenantCalculatrice de versements hypothécaires
- $
- %$
- %
- Capital et intérêts 0
- Impôt foncier 0
- Frais de copropriété 0

