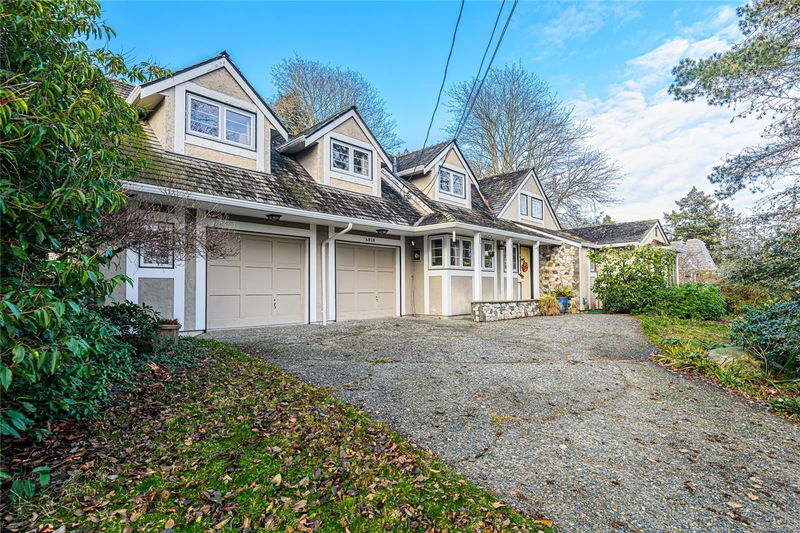Caractéristiques principales
- MLS® #: 983083
- ID de propriété: SIRC2210319
- Type de propriété: Résidentiel, Maison unifamiliale détachée
- Aire habitable: 2 964 pi.ca.
- Grandeur du terrain: 0,29 ac
- Construit en: 1962
- Chambre(s) à coucher: 6
- Salle(s) de bain: 5
- Stationnement(s): 3
- Inscrit par:
- Pemberton Holmes Ltd.
Description de la propriété
Spacious 5 br, 3.5 bath home in the wonderful Arbutus area just steps to the ocean. The amazing lot and has almost 130 feet of frontage and about 98 feet of depth. This would be an awesome candidate for Small Scale Multi Unit Housing. Located close to Uvic, Cadboro Bay Village and waterfront parks.
Main level features the Kitchen with nook beside the handy laundry room. The dining room has French doors leading to almost 400 sq ft of patio. Large living room has a lovely bay window overlooking the garden and a cozy gas fireplace. The primary bedroom is on the main floor and has a 4-piece ensuite. There is also a 14 x 10-foot sitting area.
3 Bedrooms up plus Office and a 2 pc bath. This level also a has a great 1 br suite with a private entrance. Lower level has a large family room and a sauna with shower. There are 2 single garages.
Great options here, take advantage of new regulations to build 4 homes or update this large family home. Buyer to confirm possibilities.
Pièces
- TypeNiveauDimensionsPlancher
- Salon2ième étage36' 10.7" x 62' 4"Autre
- SalonPrincipal14' x 19'Autre
- CuisinePrincipal9' x 9'Autre
- EntréePrincipal39' 4.4" x 16' 4.8"Autre
- Salle à mangerPrincipal11' x 10'Autre
- Autre2ième étage42' 7.8" x 36' 10.7"Autre
- Chambre à coucher2ième étage29' 6.3" x 29' 6.3"Autre
- Chambre à coucher2ième étage19' 8.2" x 36' 10.7"Autre
- PatioPrincipal39' 4.4" x 39' 4.4"Autre
- Chambre à coucher2ième étage36' 10.7" x 52' 5.9"Autre
- PatioPrincipal39' 4.4" x 39' 4.4"Autre
- PatioPrincipal42' 7.8" x 49' 2.5"Autre
- AutrePrincipal68' 10.7" x 32' 9.7"Autre
- AutrePrincipal68' 10.7" x 45' 11.1"Autre
- AutrePrincipal32' 9.7" x 45' 11.1"Autre
- Chambre à coucher principalePrincipal29' 6.3" x 55' 9.2"Autre
- Salle à mangerPrincipal32' 9.7" x 26' 2.9"Autre
- Boudoir2ième étage22' 11.5" x 32' 9.7"Autre
- Salle de bainsPrincipal0' x 0'Autre
- Salle de lavagePrincipal19' 8.2" x 29' 6.3"Autre
- EnsuitePrincipal0' x 0'Autre
- Salle de bainsSupérieur0' x 0'Autre
- Salle de bains2ième étage0' x 0'Autre
- Salle de bains2ième étage0' x 0'Autre
- Salle familialeSupérieur39' 4.4" x 91' 10.3"Autre
- RangementSupérieur39' 4.4" x 75' 5.5"Autre
- SaunaSupérieur22' 11.5" x 26' 2.9"Autre
Agents de cette inscription
Demandez plus d’infos
Demandez plus d’infos
Emplacement
4018 Locarno Lane, Saanich, British Columbia, V8N 4A1 Canada
Autour de cette propriété
En savoir plus au sujet du quartier et des commodités autour de cette résidence.
Demander de l’information sur le quartier
En savoir plus au sujet du quartier et des commodités autour de cette résidence
Demander maintenantCalculatrice de versements hypothécaires
- $
- %$
- %
- Capital et intérêts 0
- Impôt foncier 0
- Frais de copropriété 0

