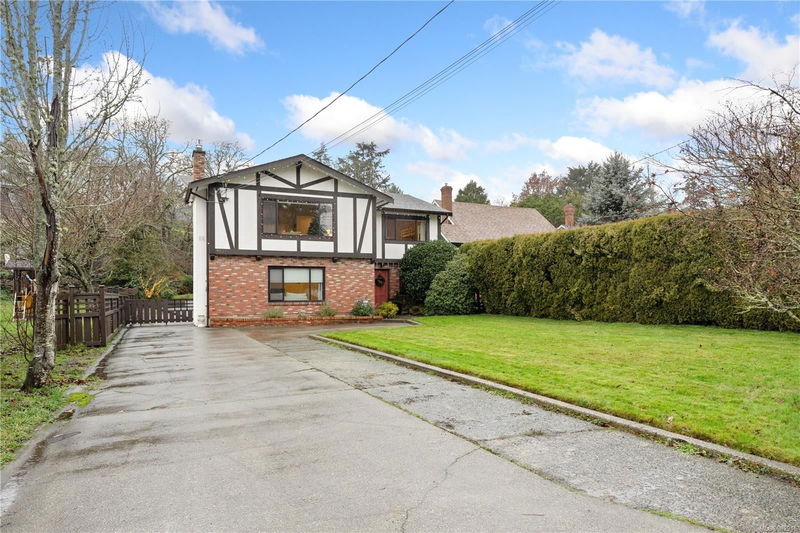Caractéristiques principales
- MLS® #: 982916
- ID de propriété: SIRC2209624
- Type de propriété: Résidentiel, Maison unifamiliale détachée
- Aire habitable: 2 922 pi.ca.
- Grandeur du terrain: 0,28 ac
- Construit en: 1977
- Chambre(s) à coucher: 2+2
- Salle(s) de bain: 4
- Stationnement(s): 4
- Inscrit par:
- RE/MAX Camosun
Description de la propriété
Welcome to this beautifully updated family home, set back from the road and steps from Cedar Hill Golf Course. Featuring 3 bedrooms, 3 bathrooms, a family room, & a versatile shop/gym for the main home, this gem offers flexible living. The primary bedroom includes a full ensuite & double closets, while a large deck off the kitchen overlooks the private, west-facing & mature backyard. The updated kitchen boasts a large island, pantry, & coffee bar. Oversized black-framed windows bringing in natural light throughout. Situated on a 12,000+ sq. ft. lot, there’s plenty of outdoor space to enjoy. A one-bedroom suite offers potential to convert into a larger one-bedroom or two-bedroom, two-bathroom suite by taking over the shop. Centrally located less than 10 mins from downtown, this home is near Cedar Hill Rec Centre, Hillside & Uptown Mall, with easy transit access. Double-wide driveway & rear carport. This move-in-ready home combines style, versatility, and a prime location—a rare find!
Pièces
- TypeNiveauDimensionsPlancher
- AutreSupérieur85' 3.6" x 78' 8.8"Autre
- EntréeSupérieur55' 9.2" x 22' 11.5"Autre
- AtelierSupérieur59' 6.6" x 59' 6.6"Autre
- Salle familialeSupérieur39' 4.4" x 72' 2.1"Autre
- SalonPrincipal42' 7.8" x 72' 2.1"Autre
- Salle à mangerPrincipal42' 7.8" x 45' 11.1"Autre
- CuisineSupérieur36' 10.7" x 29' 6.3"Autre
- AutrePrincipal62' 4" x 72' 2.1"Autre
- CuisinePrincipal59' 6.6" x 62' 4"Autre
- Chambre à coucher principalePrincipal59' 6.6" x 39' 4.4"Autre
- Salle de bainsSupérieur0' x 0'Autre
- Chambre à coucherSupérieur55' 9.2" x 29' 6.3"Autre
- Salle de bainsPrincipal0' x 0'Autre
- Chambre à coucherPrincipal42' 7.8" x 52' 5.9"Autre
- Chambre à coucherSupérieur42' 7.8" x 49' 2.5"Autre
- Salle de lavagePrincipal22' 11.5" x 26' 2.9"Autre
- EnsuitePrincipal0' x 0'Autre
- Salle de bainsSupérieur0' x 0'Autre
- SalonSupérieur26' 2.9" x 49' 2.5"Autre
- SalonSupérieur32' 9.7" x 13' 1.4"Autre
Agents de cette inscription
Demandez plus d’infos
Demandez plus d’infos
Emplacement
3520 Maplewood Rd, Saanich, British Columbia, V8P 3N3 Canada
Autour de cette propriété
En savoir plus au sujet du quartier et des commodités autour de cette résidence.
Demander de l’information sur le quartier
En savoir plus au sujet du quartier et des commodités autour de cette résidence
Demander maintenantCalculatrice de versements hypothécaires
- $
- %$
- %
- Capital et intérêts 0
- Impôt foncier 0
- Frais de copropriété 0

